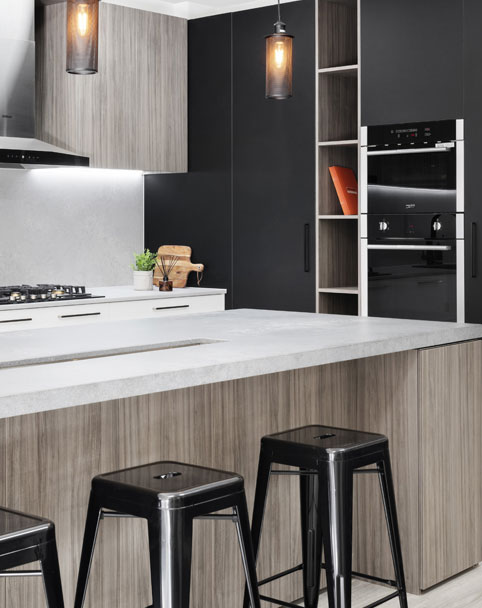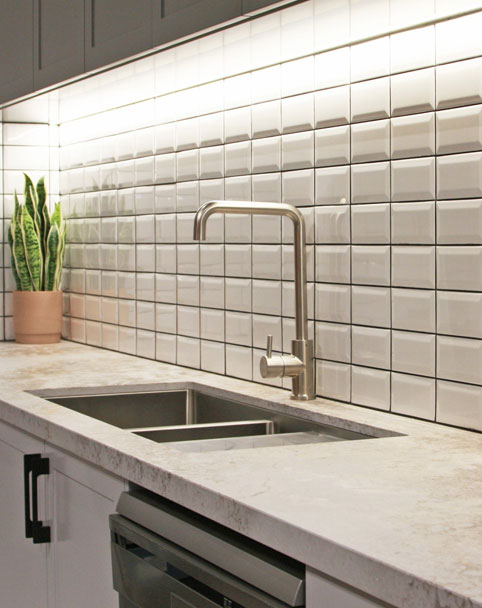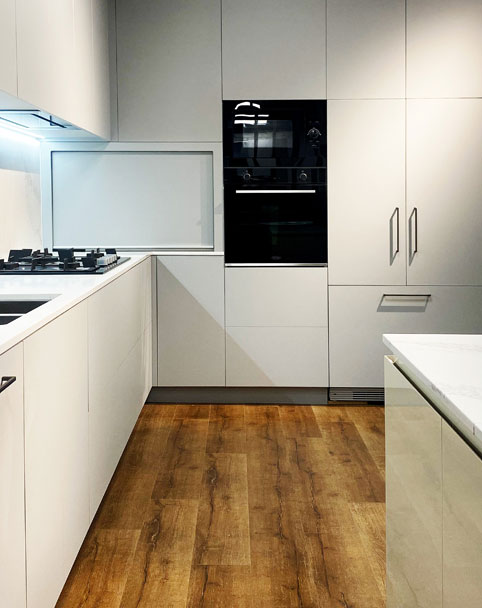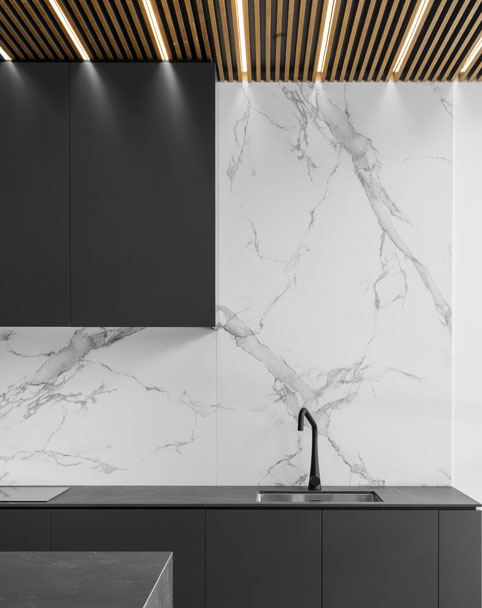Aesthetics play a significant role in creating an inviting and pleasant atmosphere in the kitchen. An aesthetically pleasing kitchen can uplift your mood and make your cooking experience more enjoyable. On the other hand, being functional is closely tied to efficiency and safety. A well-designed kitchen minimises potential hazards and reduces time wasted in unnecessary running around.
Balancing between aesthetics and functionality is important as it directly influences the overall experience and usability of the space. Aesthetics alone may create a visually stunning kitchen. However, it can become impractical and inefficient without careful consideration of functionality.
Form follows function — that has been misunderstood. Form and function should be one, joined in a spiritual union. Frank Lloyd Wright
Striking the right balance ensures the kitchen looks captivating and serves as a practical and efficient workspace. One should invest time and effort in perfecting the design of this seemingly ordinary room. This blog post will explore key strategies for achieving just that to get you started.
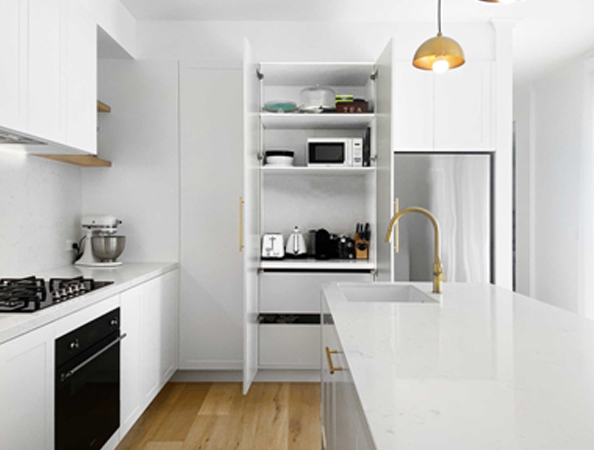
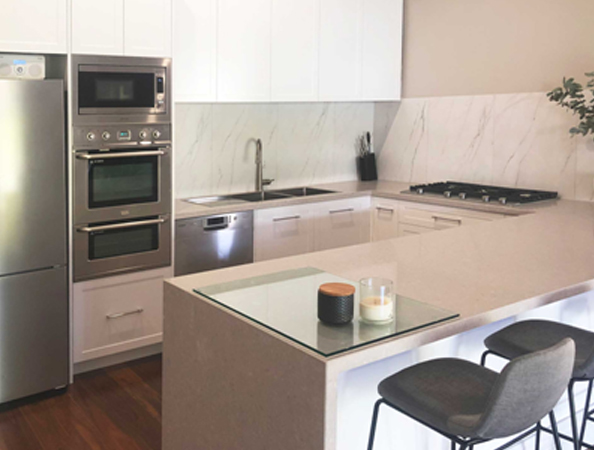
Optimise Appliance Positions and Locations
One of the first steps in creating a harmonious kitchen design is to carefully consider the placement and location of your appliances. It would help to have an efficient workflow with your habit of doing kitchen work. Your most used appliances need to be relatively close to each other:
- Fridge
- Cooktop
- Ovens
- Benchtop
- Sink
- Bins
That way, you don’t have to walk a far distance when accomplishing a task. For instance, you don’t have to step back and forth to stir your stew because you need to get the ladle at the other side of the room. Placing the stove and oven close to the food preparation area makes cooking more convenient. Additionally, the dishwasher should be strategically placed near the sink to simplify cleaning and putting away dishes.
You don’t necessarily have to follow the traditional “kitchen work triangle” concept, where the three main work areas (cooking, preparation, and storage) form a triangular layout for optimal efficiency. While this kitchen concept can be useful in most situations, it’s not always the best approach for every kitchen design. All your appliances and tools need to be close to each other to reduce unnecessary movement.
To optimise the kitchen layout based on your kitchen workflow, begin by understanding your daily routines and cooking habits. If you enjoy baking frequently, prioritise a designated baking zone with easy access to the oven and nearby storage for baking needs. Opt for an open and inclusive kitchen design if you’re a home chef who values socialising while cooking.
At KIND Kitchens, we will explore and understand your workflow and routine in a kitchen before our draft design. We will consider all aspects, such as existing pain points, cooking habits, and storage requirements, to ensure the best layout has been suggest. We ensure that the kitchens we build are flexible and adaptable for future modifications, so you don’t have to tear down the entire kitchen if you want to incorporate anything new.
Kitchen Shape and Design Considerations
Optimising the kitchen layout design can significantly impact functionality and aesthetics depending on the kitchen space, lighting, and colours. But the general rule of thumb is you want to make your kitchen look big and simple with enough storage. For example, a row of cabinetry is a must-have if you have limited space like a galley kitchen. Below are key considerations for different kitchen shapes and designs.
No matter which kitchen layout you go with, ensuring sufficient space to walk around in is crucial to maintaining its functionality and practicality. Aesthetics and functionality should still be balanced, as insufficient space for movement can lead to a cramped and disorganised environment. Our design experts can help you select the suitable layout for your space that’s practical, functional, yet customised for you and your home.
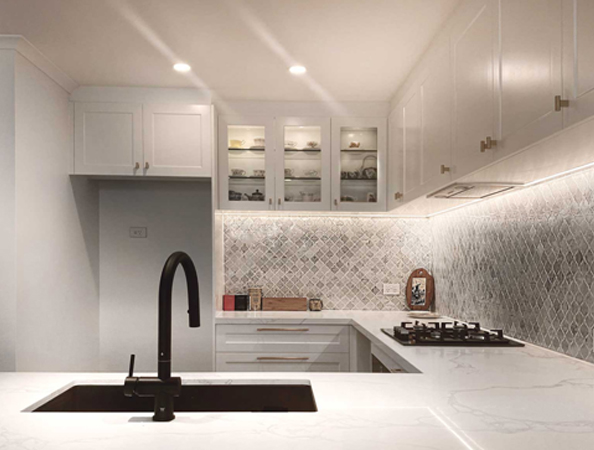
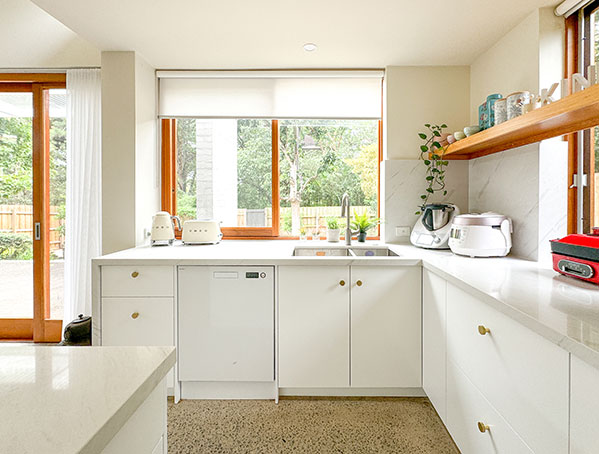
Choosing the Right Appliances
Appliances can significantly impact the overall aesthetic of your kitchen. They also play a role in adding interest to the space or creating a cohesive look. For one of the kitchens we designed, our clients wanted a monochromatic all-white kitchen and added a touch of red, like a red fridge, dishwasher, and kettle, which blended in well. Black glass-framed appliances exude a modern and sleek look for a lux kitchen.
Another way appliances help achieve your preferred aesthetic is by seamless integration. We highly recommend this for those who adopt a minimalist style or want a Shaker-style kitchen. Integrated appliances blend seamlessly into the kitchen cabinetry, offering a clean and uniform appearance.
The kitchen maintains a sense of visual harmony by concealing appliances behind matching cabinet panels or doors. (integrated appliances) This allows other design elements to take centre stage. The visual impact of bulky and contrasting appliances is eliminated by hiding refrigerators, dishwashers, and even ovens behind custom cabinet doors. This results in a kitchen that exudes a sense of calmness and unity without distractions. Integrated appliances create a canvas that focuses on the beautifully crafted cabinetry, countertop materials, and other design elements that contribute to the overall style.
Understanding how the appliances can work for your design may sound exhausting, so our designers at KIND Kitchens will guide you every step of the way. With their extensive knowledge, experience and quality craftsmanship, they can create a kitchen that’s designed for life to accommodate your ever-changing needs. From consultation to the final finishes, our team will be with you every step of the way.
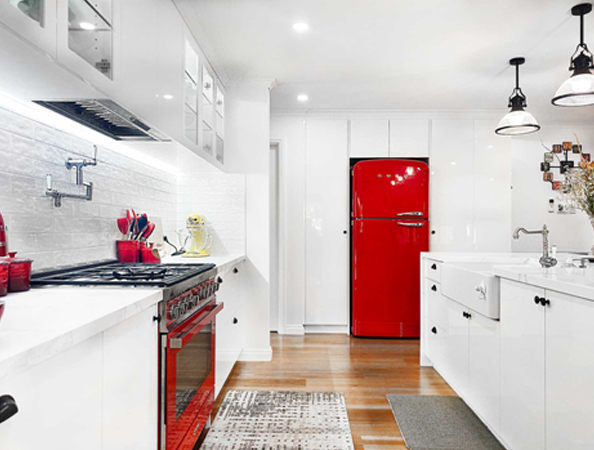
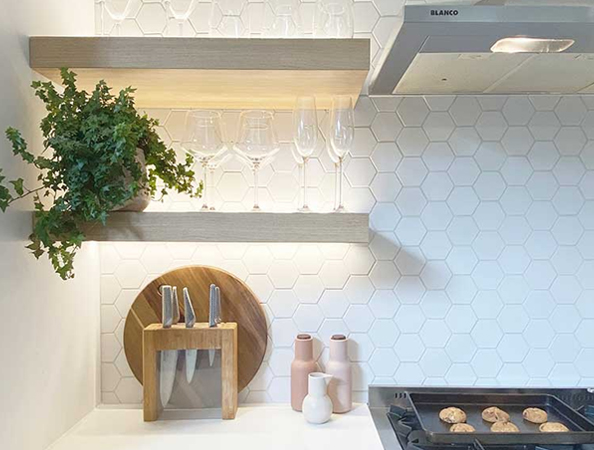
Create Your Kind of Kitchen Now
Another thing to consider is making good use of your natural lighting. Your kitchen can look interesting with the right natural or ceiling lighting. The interplay of natural light with well-designed artificial lighting fixtures can add depth, warmth, and character to the space.
The strategic placement of LED strips beneath the bar’s edges or within recessed channels creates a stunning visual effect. This lighting solution accentuates the island’s design and draws attention to this central gathering spot. The warm and inviting glow of the LEDs makes the island an excellent spot for casual dining or enjoying a cup of coffee with loved ones.
Simplicity is Beauty
When designing or renovating a kitchen, it’s essential not to overwhelm the space by trying to incorporate all design elements at once. While including various styles, colours, and materials that appeal to you can be tempting, doing so may lead to a chaotic and cluttered look. Instead, focus on a cohesive and well-thought-out design plan that prioritises the most critical aspects of your vision.
Start by identifying the primary design theme or style you want to achieve in your kitchen. Whether it’s a modern, farmhouse, minimalist, or traditional look, having a clear direction will help you make more informed design choices. From there, choose a colour palette that complements the style and sets the tone for the space.
Balance is crucial; too many design features can compete for attention, resulting in a chaotic design. For example, if you have large rows of cabinetries, pare down the colours and textures you want to add. Try to keep it simple and uniform. That way, it’s easier to balance the aesthetics without compromising the functionality of the space.
At KIND Kitchens, we believe that when the design is kept simple, the focus shifts towards quality craftsmanship and materials. By investing in high-quality fixtures, finishes, and appliances, homeowners can create a kitchen that exudes luxury and sophistication. A simple kitchen without excessive ornamentation ensures that every element serves a practical purpose.
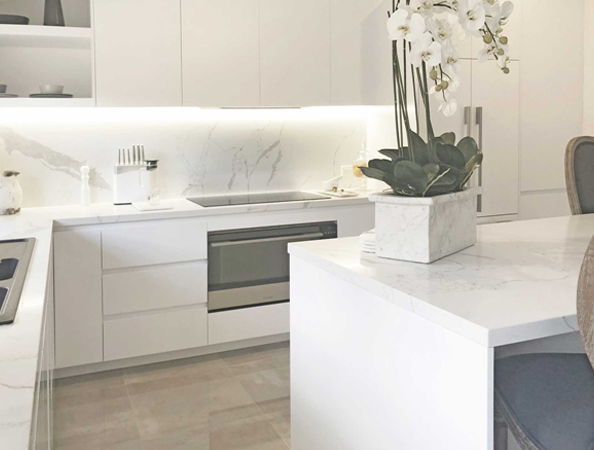
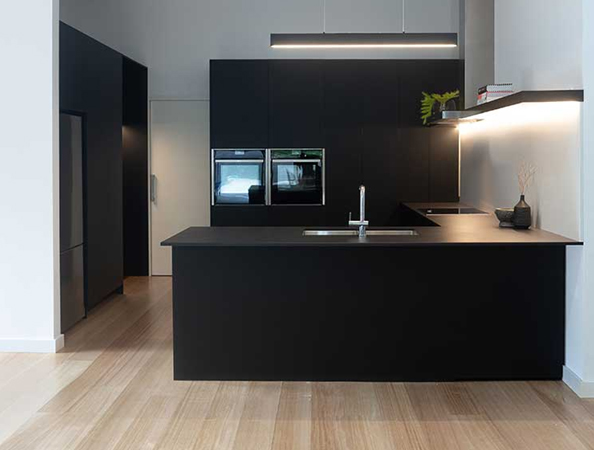
Create Your Kind of Kitchen Now
Throughout this blog, we have explored various design considerations, layout options, and lighting techniques that can help achieve this delicate balance. From choosing the right kitchen layout to maximising natural lighting, each element plays a crucial role in creating your kind of kitchen. Lastly, simplicity is a guiding principle that can elevate your kitchen design with the harmonious fusion of aesthetics and functionality.
Transform your kitchen into a harmonious blend of aesthetics and functionality today. Our designers at KIND Kitchens will use their years of industry experience to build you a kitchen that’s future-ready. With precision-made cabinetries and a well-planned kitchen design, you will get a kitchen that’s built for you.
Contact us now to schedule a consultation. Visit the showroom that’s closest to you—our showrooms are located in Bentleigh, Blackburn, Chadstone, and Hawthorn.
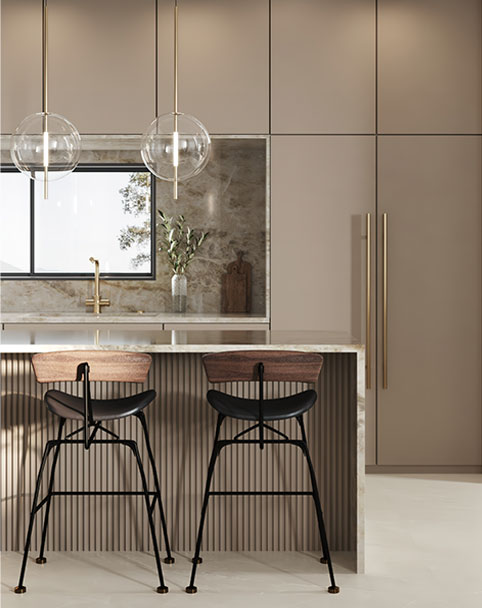
KITCHEN & PANTRY
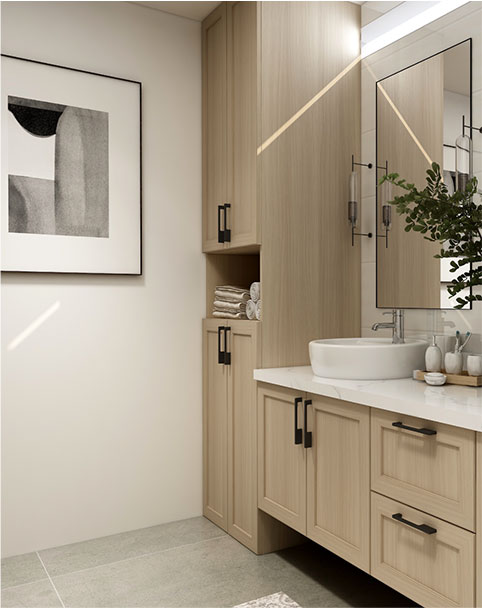
LAUNDRY & VANITY
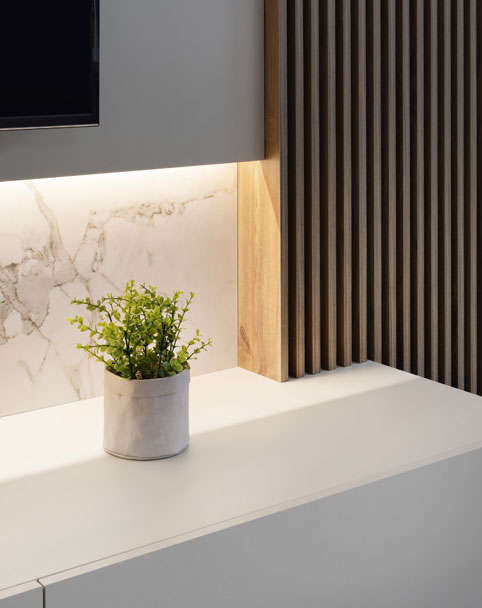
STUDY & ENTERTAINMENT
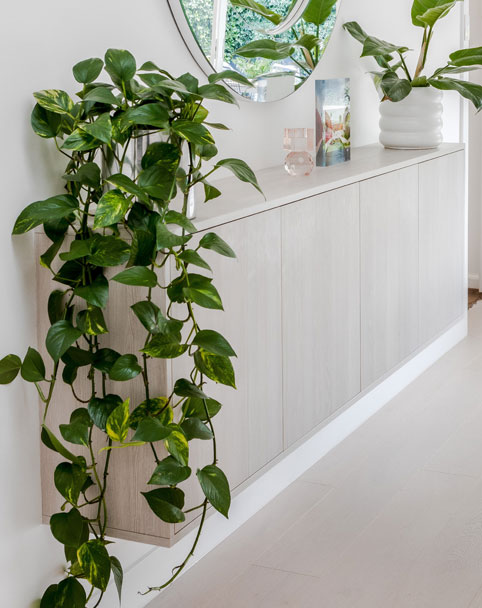
STORAGE SOLUTIONS
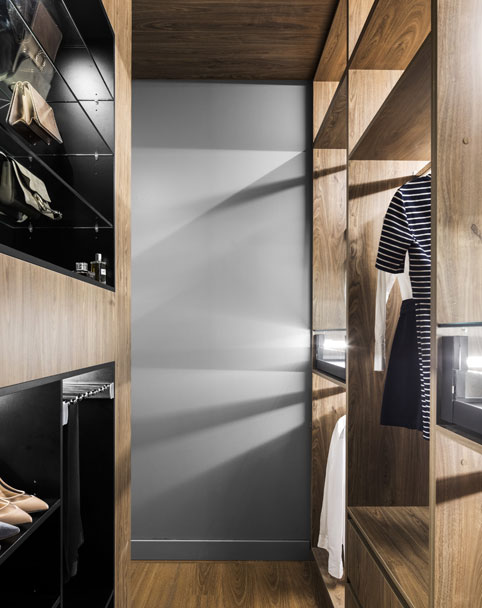
WARDROBE & DISPLAY
