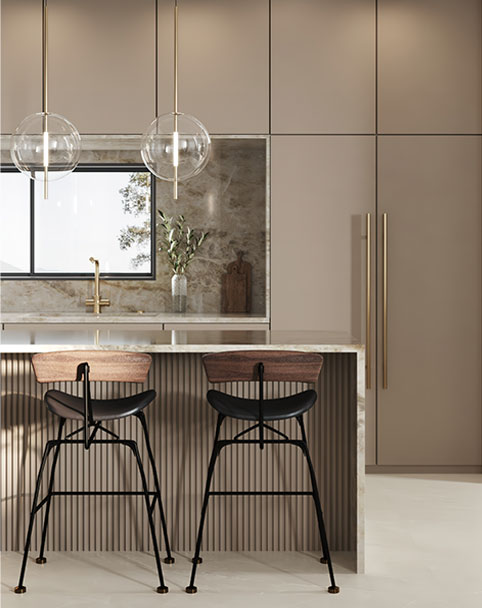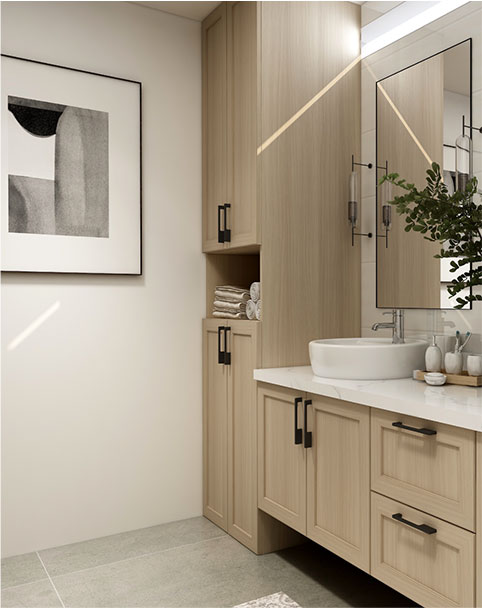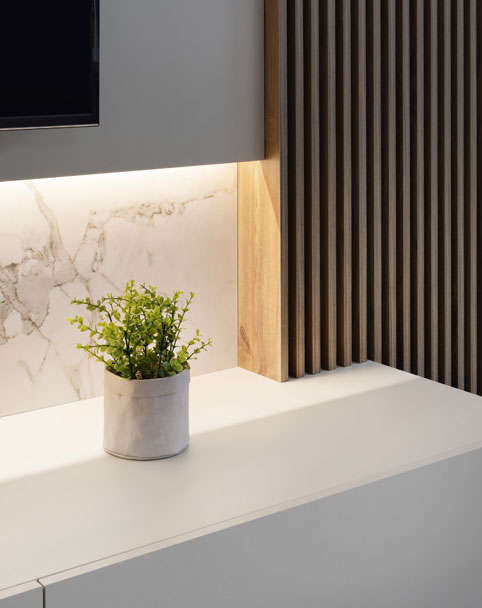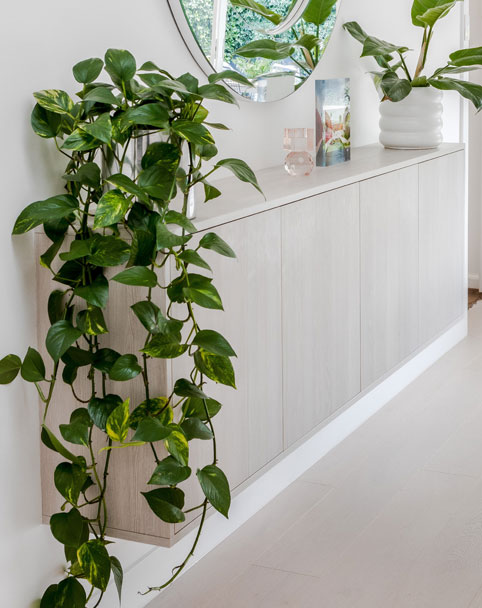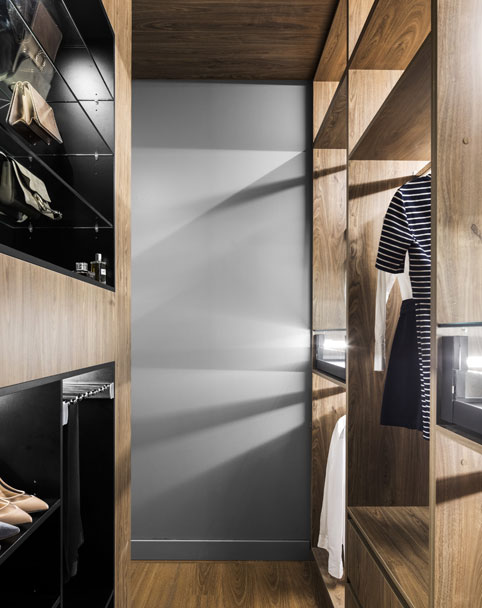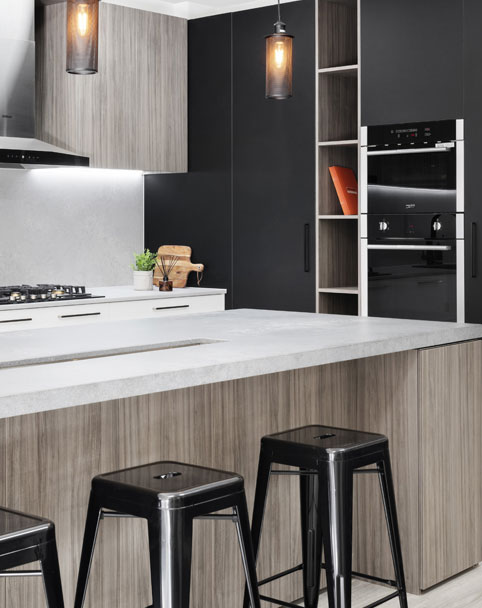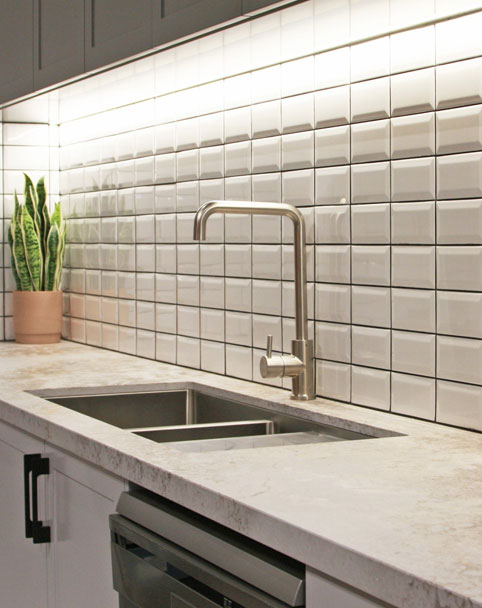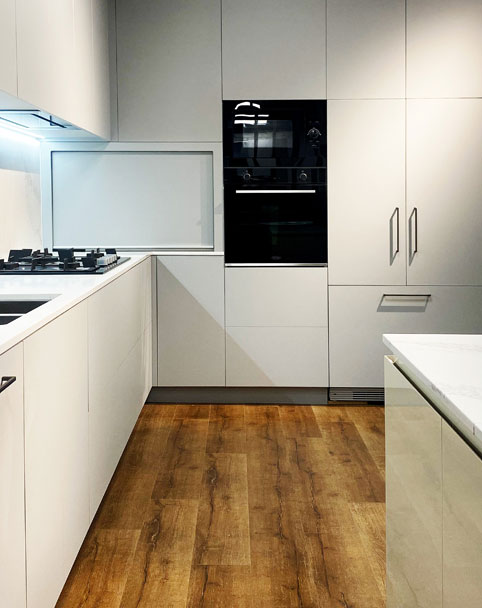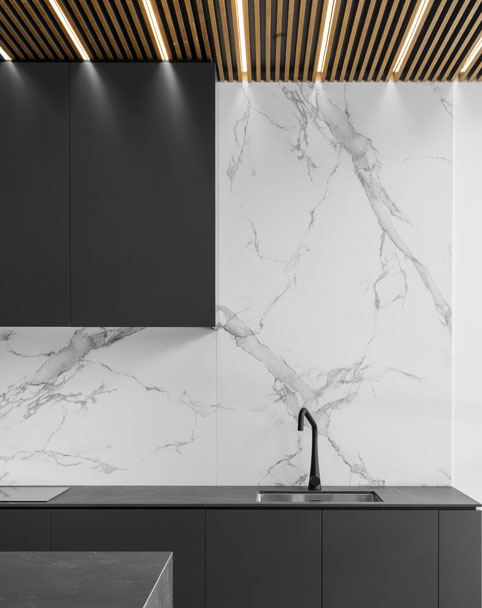Showroom & Visits
Joinery and benchtops
We design, manufacture and install joinery built on years of knowledge, a passion for precision, a foundation of integrity and an understanding of how people live.
Areas include but are not limited to,
- Kitchen Renovation / Walk-in Pantry Renovation
- Bathroom Renovation
- Laundry Renovation
- Walk in Robes and wardrobes
- Study and TV areas
- Display cabinets and bookshelves
- Other storage solutions
Interior design service
Furthermore, we can provide comprehensive interior design services that define your home’s overall style and tone and then look into the finer details, such as the colour, texture and materials.
Comprehensive trades team
To take away the headaches of executing the design and coordinating work with all your trades, we can provide you with a team of experienced tradies. Their work can include all possible areas in the house except making extensions or rebuilding.
- Monday – Friday 9:30 AM – 5:00 PM
- Saturday 10:00 AM – 4:30 PM
KIND Kitchens’ showrooms are located in Blackburn, Bentleigh, Chadstone, and Hawthorn
We display a mixture of kitchens, wardrobes, vanity units, laundries, walk-in pantries, and other storage solutions. The display is designed by our in-house designer reflecting the different styles and design concepts from French provincial to modern contemporary.
We service the following areas,
- South East Melbourne
- East Melbourne
- North East Melbourne
- Inner North Melbourne
- Inner West Melbourne
Although customers are not required to make an appointment before attending our showrooms, we always encourage them to do so to avoid waiting if they are occupied. The initial visit can take 30 – 40 minutes as our designers will run you through styles, layouts, materials and processes. Our designers will better understand the job scope, timing and budget, so we can provide a plan that suits your situation.
Design & Consultation
KIND offers customised kitchen solutions that are personalised to your taste and style. Everyone focuses differently on their kitchen space due to their cooking and storage habits. This is why our designers would take you through an extensive design process to make sure your new cabinetry caters for all your personal needs.
At KIND, we provide all sorts of storage solutions, including,
- Vanity
- Walk-in robe / Wardrobe
- Laundry
- Study and Entertainment
- Display, bookshelves and study
- Under stairs and garage
- Other awkward areas which you may want to utilise
KIND Provides a complimentary site visit, preliminary design and consultation for our customers. However, depending on the job’s nature and scale, your showroom designers may provide other means to get your quotation and estimation faster and more efficiently.
For more details on obtaining a complimentary consultation, please see the “our process” section of the home page. www.kindkitchens.com.au
For joinery design services, selecting and sourcing cabinetry and benchtop materials are a part of the standard process. Our designers are usually happy to help by advising on flooring and splashback tiles.
However, suppose you require more, such as defining the overall tone and style, selecting appliances, lighting, surface finishings, flooring and even soft furnishing. In that case, our comprehensive interior design service might be the way to go.
Aesthetic
Avoid too many colours and textures – Too much of anything can be overwhelming, and you risk making your kitchen look like a mishmash. Stick to a maximum of three mixtures of colours and textures.
Do not blindly follow trends – You’ve already come across the design industry buzzwords: minimalist, modern, squared, slim, and sleek. While these latest trends can be tempting, they will not last forever. And when the hype dies down, you’ll be compelled to follow another trend.
Functionality
Consider the layout – Don’t start designing with the form first before the functionality. It will disrupt your workflow as you need to adjust it depending on your desired layout (e.g., Galley, Island, L-shape, etc.)
Do not stuff your appliances – The old-age “kitchen triangle” is still the gold standard for kitchen design. After all, it’s very convenient that your fridge, stove, and sink are all within easy reach of each other yet placed at a proper distance for some storage space.
Storage
Have a mixture of different types of cabinetry – By having various storage options depending on your requirements and preferences. You can easily find a place for everything in your kitchen.
Do not fall into the trap of “organiser hardware” – unless you have a lot of space for storage. Too much organising hardware may limit your storage since the primary purpose of this hardware is for better access, not storage.
Kitchen renovation is a big project, and it’s essential to understand its scope before you begin. The cost of a kitchen renovation can differ widely, depending on the size and scale of the project. No matter the type of kitchen renovation job you’re planning, it’s crucial to understand the costs involved clearly. Our showroom designers will try to provide as much information as possible during your initial showroom visit and obtain a rough scope of work from you. This would aid our designers in producing a renovation plan that is suitable for your budget.
Our design program used by KIND can switch between Plan, Elevation and 3D view. The drawing we develop is what is used for manufacturing. Customers can see finer details in our wireframe vie, such as drawer box height, hinge hole position, adjustable shelf hole etc.
There are many styles when it comes to renovation. The popular choices are as follows.
- Hampton
- Industrial
- Modern
- Contemporary
- Provincial
- Scandinavian
- Minimalist
- Mid-century Modern
When you design with KIND, our designers will examine the style of your home, light conditions, existing colour platelets, and your preference to suggest what they feel is the most suitable. This will be reflected in your initial design and presented during your first consultation.
Quality & Warranty
KIND Kitchens is very serious about quality as it is a central pillar defining who we are. We ensure our quality using the KIND quality assurance process.
Ensure the best materials
KIND sources Australian or European-made, locally supplied materials from reputable suppliers such as Laminex, Polytec, Dekton, Caesarstone and more. We also select well-known European hardware suppliers, such as Blum and Hettich.
Ensure the best process
To ensure the best quality, KIND has developed a well-thought manufacturing and installation process that has been tested, repeated and easily monitored to provide top quality every time.
Ensure the best service
Our showroom designer will provide an informative and personalised service to ensure our design is tailored to your lifestyle, taste and budget. We will confirm all fine details and guide customers through the entire renovation process. \
To back up our confidence in our workmanship, we also provide a 10-year warranty on all cabinetry and a lifetime warranty on most European hardware.
We offer a ten-year structural and material warranty for all of our cabinetry and a lifetime warranty for most hardware.
Renovation process
We encourage you to visit our KIND Kitchens showrooms near you, where we have many kitchens on display that showcases different styles, materials and layouts. One of our friendly designers will walk you through the materials and finishes available while getting an understanding of your overall requirement. It is helpful to see the displays as the kitchen layout, materials and sizing you select will help to determine the design and quote.
In a typical kitchen renovation, you will lose your kitchen for roughly 4 weeks since the kitchen doesn’t need to be removed during manufacturing.
This includes
- ripping out
- roughing in electrical/plumbing
- installing cabinetry and stone,
- splashback, tiling
- cornice/skirting
- touching up painting
- reinstalling electrical appliances and plumbing
For a customer wanting also include flooring, the time could be slightly longer depending on the type of floor.
Our showroom designers could give you a more accurate indication of the time required based on your situation.
Step 1– Visit us– The initial decision to renovate or start a new build can be quite daunting. We encourage you to visit our KIND Kitchens showrooms near you, where we have many kitchens on display that showcases different styles, materials and layouts. One of our friendly designers will walk you through the materials and finishes available while getting an understanding of your overall requirement. It is helpful to see the displays as the kitchen layout, materials and sizing you select will help to determine the design and quote.
Step 2–Home visit– One of our senior designers will visit your home for the measurements and design requirements of the space. We will consider all aspects, such as lighting condition, existing colour palette, style of the house and configuration, and your preference. We will have further discussions with you to understand the scope of the work better.
Step 3– Complimentary design consultation– To make the entire operation more informative for our customers, KIND Kitchens has a free quotation process that includes measuring, designing and consulting. You will be invited to one of our showrooms for an initial 3D presentation of the bespoke design and an initial quote. The 3D visualisation is not just an illustration but consists of manufacturing details of how your kitchen and interior will look once completed. The designer will explain all the design options and provide a tracible cost. After the consultation, if you are happy with the layout and quote presented, you can sign up with us.
Step 4– It’s all detailed– Your designer will sit with you for multiple design consults, guiding you through structural, cabinetry, material and hardware selections. These collaborative design meetings are intended for you to thoroughly understand the procedure, products and services you will receive. All details of any decisions or changes will be recorded. Once all the details are locked in, the manufacturing process commences.
Step 5– Build begins-Once the drawings are sent for manufacturing, and your designer will update you on the progress. Although our designers would have provided you with a rough manufacturing duration, an estimated delivery and installation date will still be delivered within five business days of production. In-house manufacturing gives us complete control of your joinery’s quality, cost and time management.
Step 6– Delivery and installation– A smooth delivery and installation with minimum disruption will be coordinated by your designer and the installation team. A quality check will be done, and any issues will be fixed before the final sign-off, and your space is ready to be enjoyed.
A well-planned project starts with understanding the goal of renovation. Decide on the scope of your renovation and the work needed to achieve them. You’ll also need to factor in the costs involved and budget accordingly. This sets the base for a well-founded renovation plan.
A successful renovation always considers three points – time and budget planning, work sequence, and quality inspections. Our designers consider these when creating a plan based on your requirements. To understand these points in detail, give our blog a quick read and see how we work! For more information, feel free to ask our designers.
The scope of the work refers to the work you plan to achieve by the end of the project, which forms the list of tasks needed. These are usually your baseline requirements and needs.
Yes, knowing the work involved helps you plan a successful renovation. It also helps you create a checklist of sorts to keep things moving, making project management much easier. Have a look at our blog, which explains the work scope and how it helps with your project.
A successful home renovation begins with thorough planning. You’ll need to research the work scope, calculate costs, hire trades, create a budget, draft a plan, and more. You can visit our renovating blogs or talk to our support team for a free design and consultation.
If you have the relevant knowledge and experience, managing renovation projects yourself would be fine. Researching and consulting with tradies can help you manage the workload and timelines better. However, to ensure your project goes smoothly, our project managers have the experience to handle these tasks well.
General questions
Although resurfacing is a relatively cost-effective method of remodelling or renovating your kitchen, new cabinetry will always allow you to repurpose your space precisely how you would like it. Many of the advantages of rebuilding new cabinetry are as follows:
- Maximising storage and accessibility
- Repurpose and Redefine your functional areas
- Adding organisational hardware such as spice racks and pull-out bins
- Adding available hardware, such as soft-closing drawer runners and hinges
- Adding lighting options such as LED and motion sensors
- Allows for changes of appliances and sinks
- Redesign the cabinetry to improve aesthetics
- Reinstate the structural integrity of the cabinetry carcass and kicker boxes
- Increase the value of your property/home
A new kitchen is a significant investment, so you must think hard before purchasing. To be exact, kitchen cabinets are one of the most vital elements of your kitchen. Not only do they substantially impact the visual harmony of your entire home, but they also play an essential role in organising and storing. Whether you are renovating or building from scratch, here are some of the critical things you should keep in mind:
The right amount of ingredients will make a perfect dish. Customised joinery would provide the solution to maximise your cooking experience and home’s value.
Versatility and Function
Kitchen cabinets are the heart of your kitchen. They hold every ingredient you need to cook an impressive meal. That is why ensuring they are durable and versatile enough to function at their best daily is crucial. Our designers at KIND Kitchens would always consider the following,
- Utilising the appropriate combination of joinery products to suit your cooking need.
- Maximising your storage using the proper hardware and designing each cabinet into the most efficient size.
- Appropriately planning the working space ensures that the appliances and functional areas do not interrupt the flow.
Style and Design
Undoubtedly, kitchen cabinets can add elegance and personality to your home. So whether you want to achieve a sleek, modern look or a more sophisticated, classic one, our experts at KIND Kitchens can help!
Value for your bang
Your budget plays a significant role in the success of your new kitchen project. We believe every cent you spend on your kitchen renovation must be wisely invested at KIND Kitchens.
For remodelling or rebuilding a kitchen in an older home, the potential issues causing additional costs are as follows:
- Relocating plumbing and electricity – new electrical oven and induction cook tops may require higher amperage cables between the appliance and the junction box. Sometimes extra costs would be incurred to upgrade the existing junction box.
- Floor level – If your floor is badly out of level, consider releveling your floor before your renovation.
- Replacing custom-made cornices – some old homes have cornices/skilling that are not off the shelf. Replacing them could be relatively costly.
- Style of the kitchen – to keep a consistent style across your existing home, there might be a limitation to the suitable styles. For example, Farmhouse Hampton and French provincial styles could be more costly due to the cost of material used for the cabinetry.
- Entertainment units with display units: This kind of joinery occupies the entire wall or at least a major section of the wall. The primary purpose of this joinery is to display trophies, family photos, and showpieces. The only issue with this is if the TV you buy in the future turns out to be bigger than the given space. So, the key is to let sufficient space for a bigger TV without ruining the design. An entertainment unit with a display case can be more expensive than a streamlined one.
- Entertainment unit with bookshelf: Bookshelves with your entertainment unit usually create a traditional look and make your living room look grand. This also occupies the entire wall or a major section of it. These custom entertainment units are also expensive, similar to an entertainment unit with a display case. You will also have to consider the space for the TV if you decide to upgrade it in the future.
- Study desk off the entertainment unit: This type of entertainment unit depends on your house size and the design you are going for. Created by attaching a benchtop to the entertainment unit (semi-attached), it is best to keep the house’s colour tone, material, and style in mind when choosing this joinery. It’s best to avoid mixing too many textures and colours as it may appear to be a little busy and will not let the display items stand out. Stick to a shade and texture that fits your theme, size, and budget. You can also have a bookshelf attached to this, maybe above the study desk.
- Semi-sitting storage unit: This is a window-side bed or ledge where you can sit or lie down to relax. Usually, the seats are storage spaces themselves. It is always better to go for standard materials and colours that match the rest of the design. This is perfect for small homes.
- Cabinetry around the fireplaces: This is ideal for filling up the wall surrounding the fireplace. Adding ready-made furniture next to it will look awkward as it is not built for your fireplace and might not match the décor. When you go for custom joinery, the living room furniture will be made specifically for your fireplace and will fit exactly in terms of measurements.
A DIY renovation can deliver the right outcome if you know what you’re doing. You will have full control over the work and can customise it accordingly. However, many things can go wrong if you don’t have any experience with renovations. A specialist, on the other hand, brings a lot of advantages to the table. Their expertise and experience, combined with your ideas, can result in unique designs. Get in touch with our team today to speak with our designer and see how we can help you.
Hiring professionals does not guarantee lower costs when renovating. However, they get the work done properly and on time without wasting resources. You may be able to save money in the long run as well. If you need renovation specialists for your project, have a chat with our team – book a free design and consultation with us!
Scope creep is the phenomenon of working on items that are not originally included in the plan. For example, while working on door panels, you may also be tempted to change the flooring. Don’t do it unless you’ve included floor renovations in your plans. One way to avoid scope creep is to have a solid action plan and stick to it. A better way is to have a project manager or designer to help you with your renovation. Our project managers ensure we stick to the plan while working on your home.
Resurfacing Process
Kitchen resurfacing is giving your kitchen’s surfaces, such as doors and panels, countertops, handles, etc., a makeover. The layout and functionality remain the same, but the appearance improves.
Almost every exterior aspect of a room can be resurfaced, including wall tiles, drawers, doors, panels, and furnishings. However, replacement without a full renovation can be costly for some items. If you’re interested, we have a blog that addresses this topic. A quick read will provide a better understanding of resurfacing.
Yes, resurfacing is usually cheaper than a full-scale renovation project. It’s more budget-friendly since work is done only on the exteriors. The scope of work is also limited, lowering the overall costs. To get an estimate, you can contact our design team today.
When done properly, resurfacing delivers impressive results. The different surfaces get an updated look, which adds to the aesthetics. So, it provides good outcomes at a fraction of the cost otherwise spent on renovations. Speak with our designer today to find out more about resurfacing.
As resurfacing usually focuses on external surface elements, it also has limitations. For instance, you can’t change the layout or resurface a specific hardware. However, the possibilities are endless if you can get around this fact. To know more, you can go through our informative blog on the process.
Resurfacing can be done on any property type. However, it can benefit specific spaces more than others, e.g., rental homes, where not much investment is needed, and older homes, where the structure cannot be altered much. Researching the procedure and focusing on its advantages and shortcomings is best. A better option is to get a professional opinion to help you decide if it’s your best option.
Renovation Costs
There is no minimum budget for a home renovation – it all depends on the end goal and the work required. You can speak with one of our designers to understand the cost of a renovation based on your requirements. Alternatively, by speaking with tradies and allocating costs for each task, you can create a baseline and work from there. Always remember to allow for additional expenses when budgeting.
Plan out the entire work – understanding the work scope, knowing the cost of labour, and accounting for overheads is key. We have an informational blog on this particular topic if you’re interested. Otherwise, you can meet our designer at one of our showrooms and get a free, no-obligation consultation and design with a detailed quotation.
As experts, we recommend you have a buffer in case things go wrong. Even carefully planned projects can run into issues during execution. Having a contingency fund helps you overcome any challenges that come your way.
While predicting additional expenses is impossible, you can prepare for them. Our designers can give you insights into common problems that may increase expenditures. You can then budget accordingly and prevent financial troubles.
