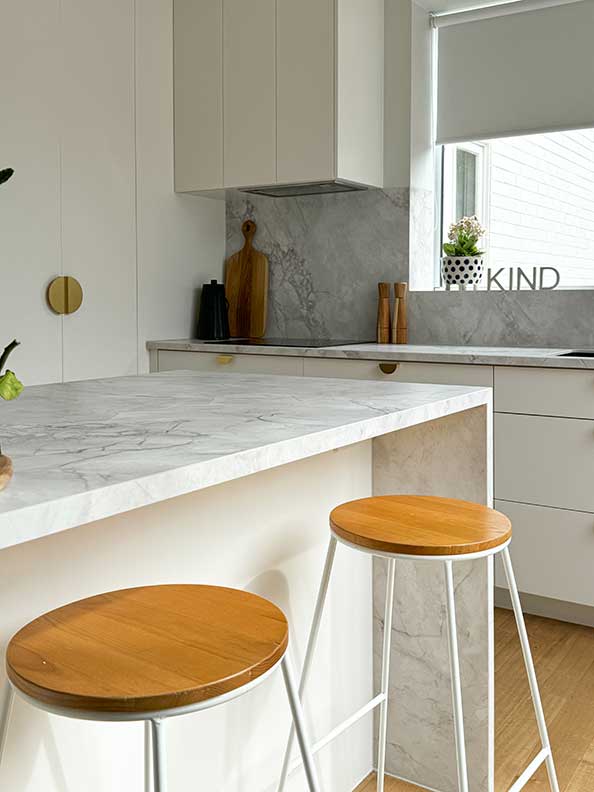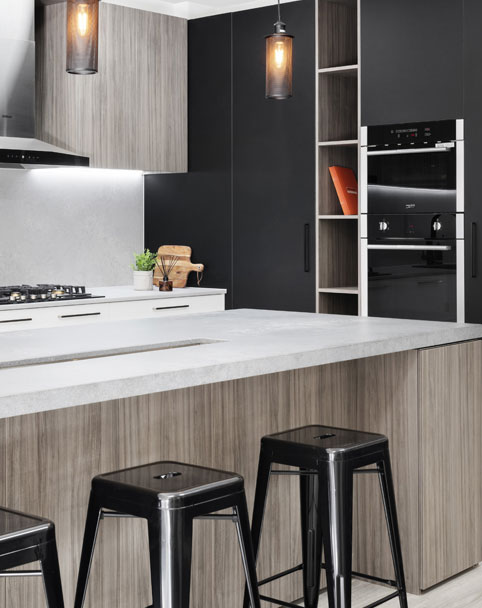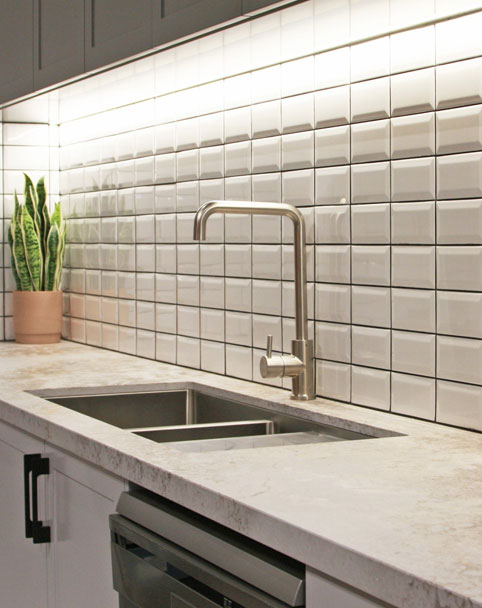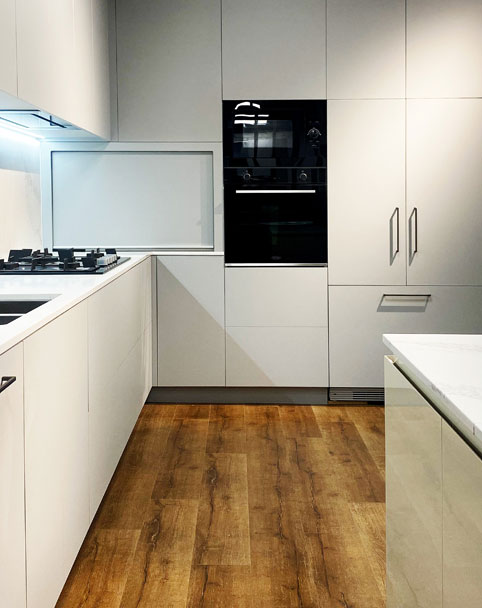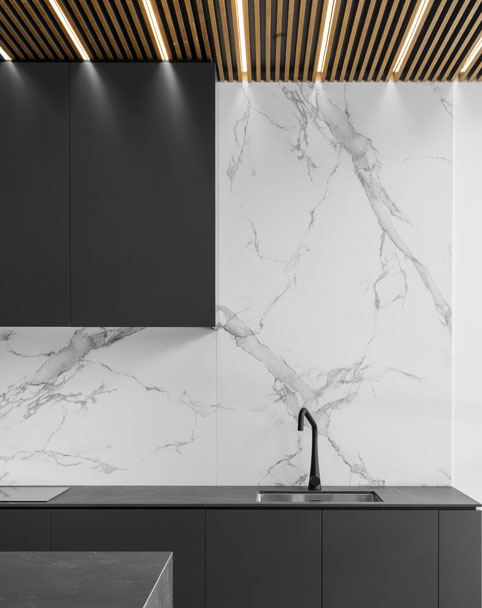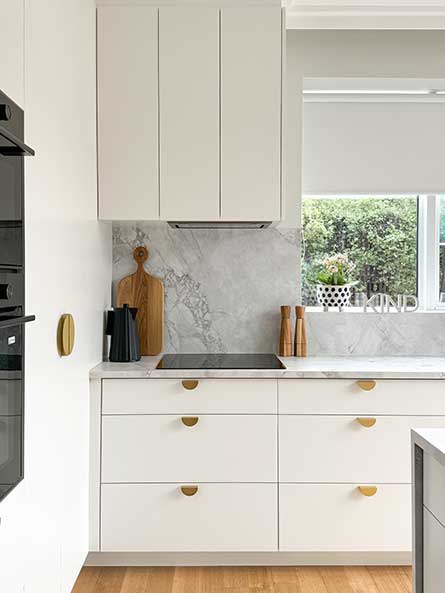
Project
Lux and Light @ Brighton East
Designers - KIND Bentleigh
When Rowan and Hayley approached KIND, their vision for a kitchen renovation revolved around infusing a touch of luxury with simplicity and clean lines.
Design Considerations - Aesthetics
The driving forces for the kitchen brief were aesthetics and storage. Given that the home's interior was getting a thoughtful makeover, the new kitchen renovation had to integrate seamlessly into the interior style and layout to create a cohesive look. Structural changes opened the kitchen to the living space and the garden below. The kitchen was the bridging point to the garden from the living and dining.
The clients emphasised the importance of maximising natural light and preserving views of the garden beyond. From the initial design stage, cabinetry that might obstruct these features was avoided. Balancing beauty with functionality was key, with inspiration drawn from the brass trend and elegant curves. Opting for 2 PAC flat panel tall white cabinets, incorporating brass elements and subtle curves, has paid off handsomely, elevating the kitchen design to be beautiful and practical.
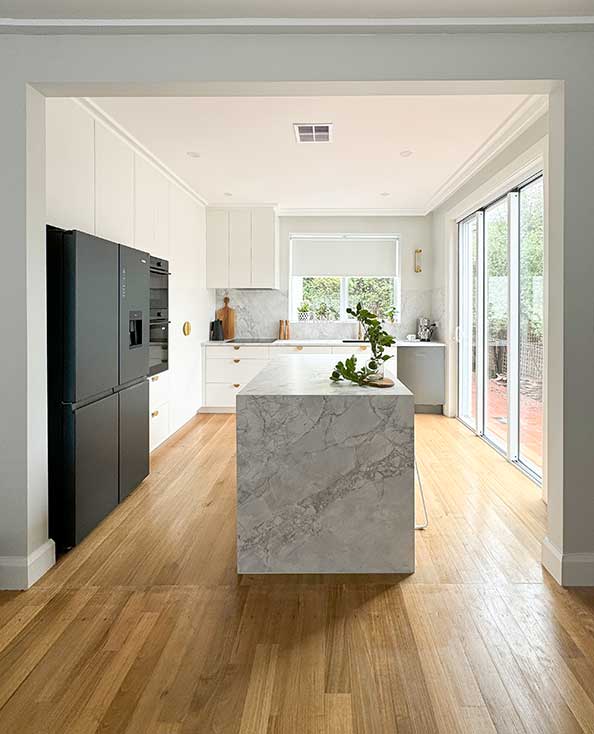
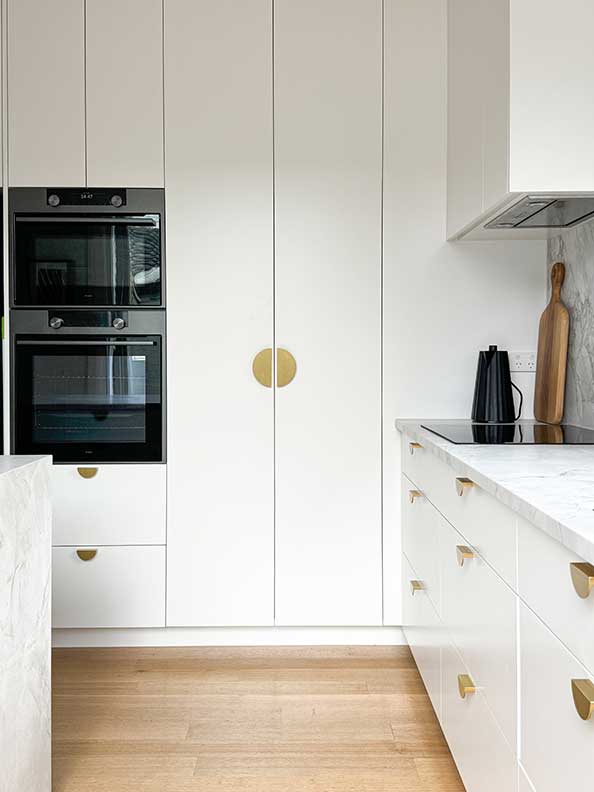
Storage
Thoughtful consideration extended to every design aspect to ensure optimum storage solutions utilised every centimeter of the 3m x 3m kitchen. For the young family, storage was crucial, but the proper placement and storage of each item to run an efficient ship for the early morning rush and dinner preparation and clean up was essential to create an efficient workflow within the kitchen footprint.
Decisions were made to free up valuable countertop space by relocating items such as the microwave. Planning for electrical connections within the tall pantry ensured that wires could be hidden, maintaining a clean and streamlined look.
Extra tall cabinetry for storage made up for the small footprint. The double-blind pantry at the corner was meticulously planned down to the shelf spacing height to incorporate every appliance from the KitchenAid to the blender, for easy access and storage. LED lighting was incorporated on the opening end of the cabinet to light up the interior of the tall blind pantry. The oven tower was placed along the tall cabinetry to create balance and encourage the light to fall into the space without disturbance.
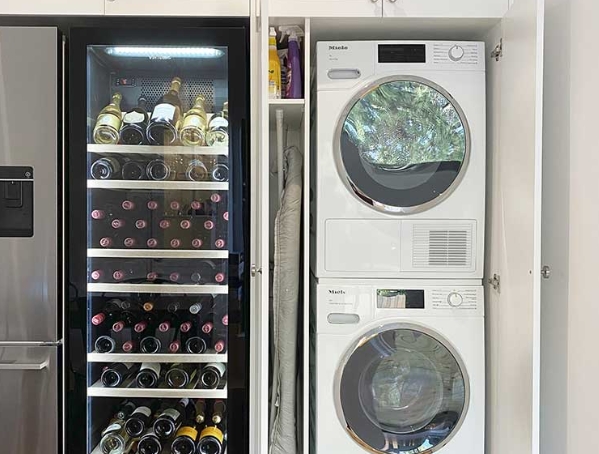
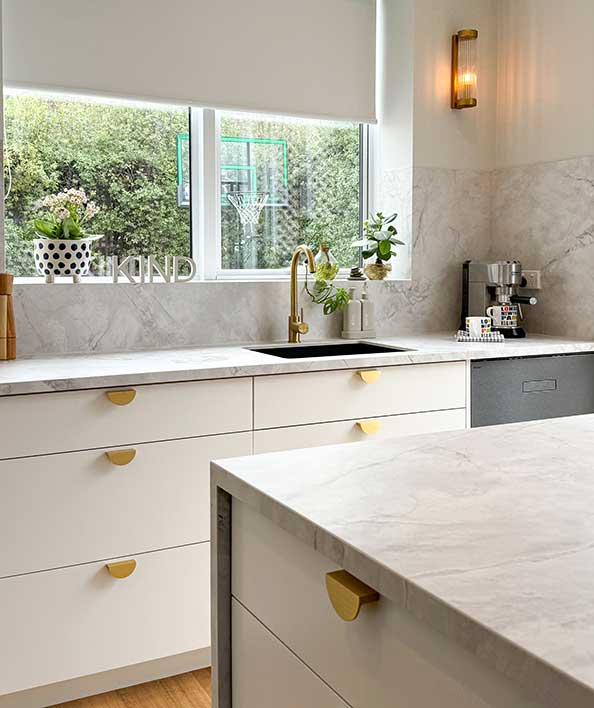
Special Design Elements
The window ledge stands out as a favourite element in the kitchen. It is a convenient spot to place a cup of tea while washing up, basking in the natural light.
Another great feature is the accessible U-shaped sink drawers, which are made practical by using smaller bins that suit the family's habit of regularly emptying them.
The push-to-open doors on the wall cabinetry above the fridge keeps the cookbooks and first aid box in the centralized location for quick access. Shelves were designed to be adjustable to accommodate all sizes and heights of cookbooks.
Reflecting on the process and the kitchen's functionality, adding a few cabinets under the kitchen island for storing wine glasses is a valuable takeaway…but that’s for the next reno!
Our Customer's Advice
for anyone doing a reno project while living in the space:
- Anyone undertaking a renovation project while still residing in the space must thoroughly understand how the space will be used and lived in. This begins with meticulous measurement, down to the details of cookware and even the length of handles. Understanding the flow of the space, particularly around critical areas like the cooktop, informs decisions about storage needs and layout.
- To optimise functionality and aesthetics, it is crucial to consider drawer dimensions in relation to the items they will store. This involves identifying all items that will be housed in the drawers to ensure adequate storage capacity while maintaining a cohesive design.
- Before finalising designs, practical mock-ups using butcher's paper and cardboard drawer fronts can provide a tangible sense of the space and its functionality. Every centimeter counts, especially in smaller spaces, so careful planning and optimisation are key.
- Ultimately, a thorough approach and doing the homework to renovate the home, coupled with thoughtful planning and conscious decision-making, ensures that the renovation not only meets practical needs but also enhances the overall functionality and aesthetics of the space.
With KIND's expertise in intelligent design and genuine craftsmanship, the design brief and design considerations for a luxe, light-filled kitchen that is aesthetic and functional at Brighton East is our KIND Customer’s kind of kitchen!
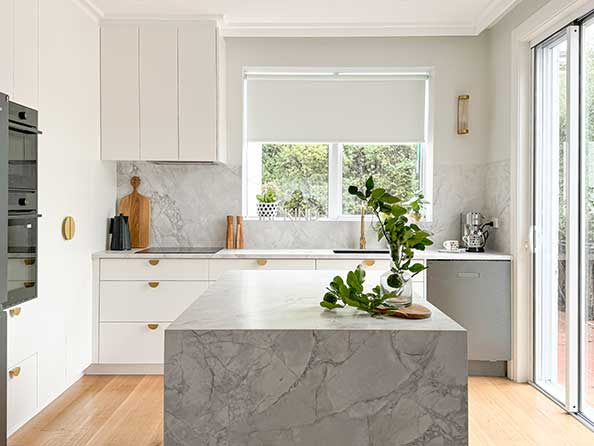
Materials
| Door +Panels: | 2PAC flat door and panels in Satin finish in Dulux Snowy Mountain Half |
| Hardware: | Hettich Actra soft-close Blum clip top soft-close hinges |
| Benchtop: | Ella Calacatta Silver Silk finish in 12mm 600 deep benchtops with 90omm kitchen island with a waterfall on either end |
| Splash back: | Ella Calacatta Silver Silk finish in 12mm |
| Handles: | Lo+Co – Luna Pull -Brass finish. |
