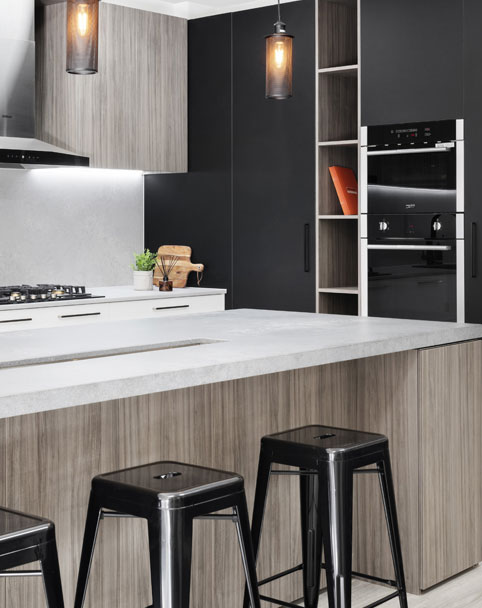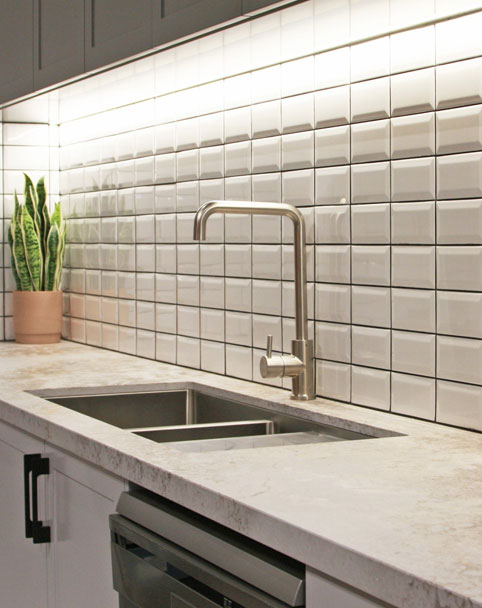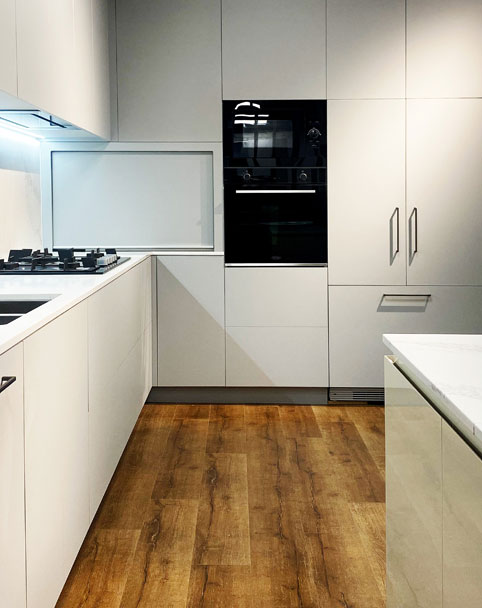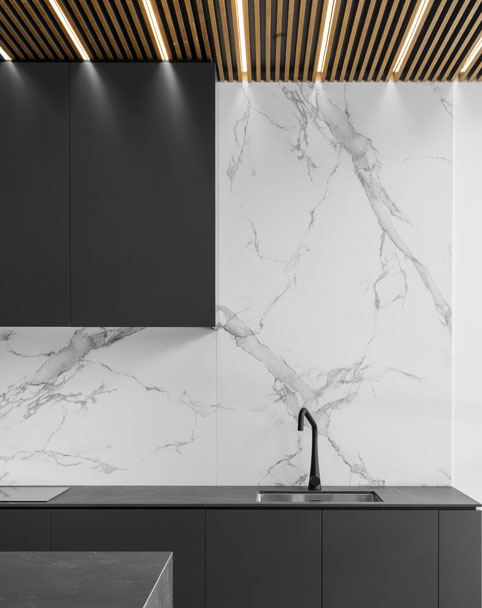The kitchen layout dictates how efficiently you can work in the kitchen. A well-planned layout ensures that the key components of your kitchen (such as the stove, sink, and refrigerator) are strategically positioned for optimal workflow. This makes cooking more convenient and reduces the effort required to prepare meals.
Beyond functionality, the layout influences your kitchen’s overall feel and atmosphere. Some layouts are more suitable for traditional, cosy settings, and some for modern designs. Before you finally decide on what kitchen layout you want to install, you also need to consider the factors below.
Here, we will go through the different types of kitchen layouts you can choose from for your home.
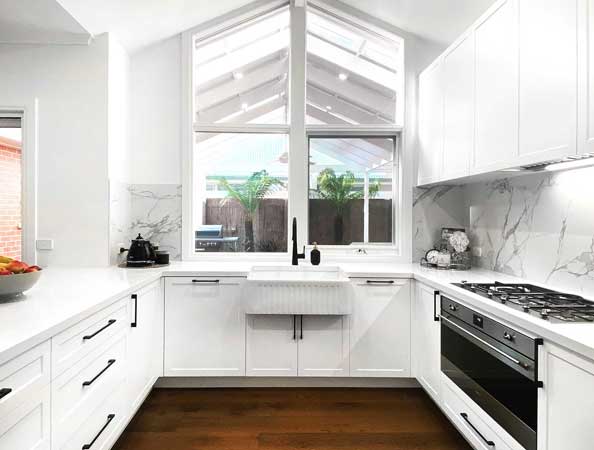
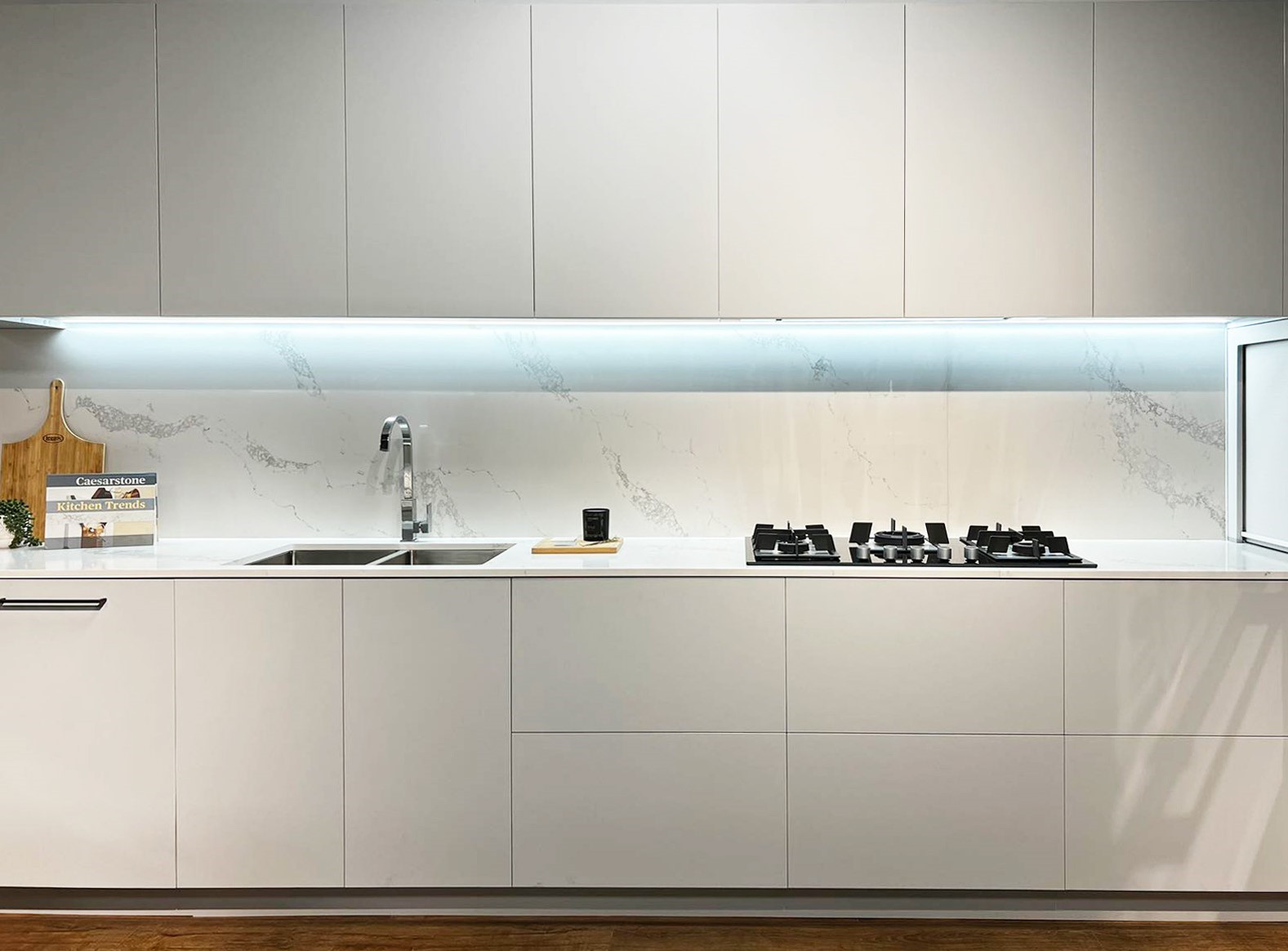
Straight Kitchen Layout
All kitchen elements are arranged in a straight line along one wall in this layout. You’ll find the sink, stove, refrigerator, cabinets, and countertops all aligned in a single row. It’s commonly used in smaller homes, apartments, or studio kitchens with limited space.
- Pros: Due to its compact nature, this kitchen often has a minimalist and clutter-free look. Everything is within easy reach since it’s all on a single wall. This can be convenient for cooking tasks but may limit counter and storage space.
- Cons: While this layout is efficient for smaller spaces, it can be less functional than larger kitchens or those requiring extensive counter and storage space. It may also limit the ability to incorporate an island or create distinct kitchen zones for different tasks.
The Galley Kitchen Layout
A galley kitchen layout is a design for kitchens where two parallel runs of cabinets and countertops are positioned along a central corridor. Both sides are easily accessible, which is why it is also called a walkthrough layout. This style is often found in smaller or narrow kitchen spaces like apartments or older homes. However, it’s gaining popularity in some modern kitchen designs for its simplicity and clean look.
- Pros: The galley kitchen design is known for its efficiency. It creates a natural workflow by placing the key workstations (such as the stove, sink, and refrigerator) within easy reach of each other. This design minimises unnecessary movement while cooking.
- Cons: Due to the limited width of the kitchen, storage can be a challenge. Creative storage solutions (e.g. tall cabinets or pull-out pantry shelves) are often necessary to maximise storage space.
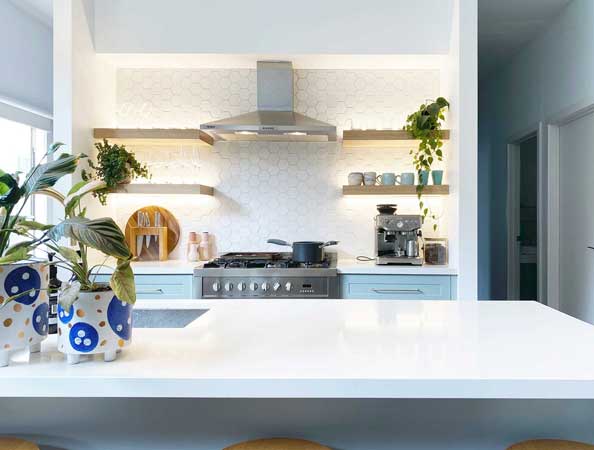
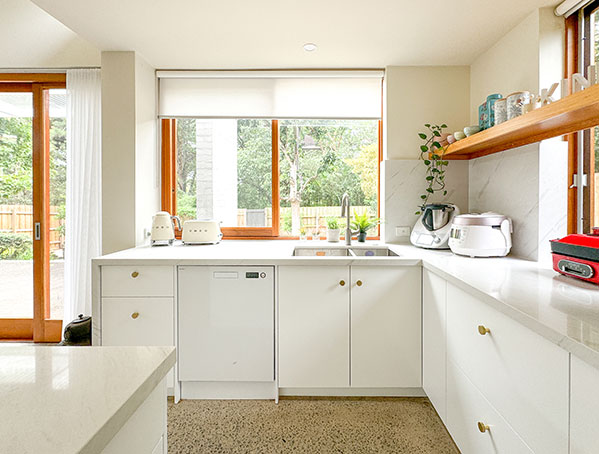
L-shaped Kitchen Layout
As the name suggests, this layout is characterised by two adjacent walls forming an “L” shape. This kitchen design is adaptable and works well in small or large spaces. The open design makes them conducive to socialising and interaction with people in adjacent rooms like the dining area or living room. The layout can later be modified to have an Island for more bench space.
- Pros: This layout is versatile and can accommodate various kitchen styles, from traditional to contemporary. It also allows for customisation to suit your specific needs and preferences.
- Cons: The corners in an L-shaped kitchen can sometimes be challenging to access and utilise fully. Without proper planning and the inclusion of corner storage solutions (e.g., lazy Susans or pull-out shelves), these areas can become wasted space or storage dead zones.
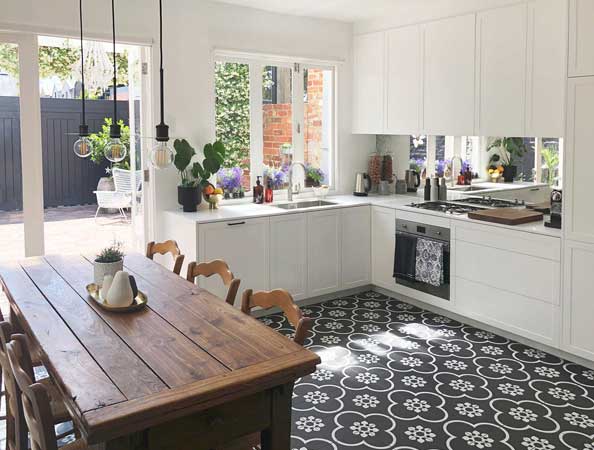
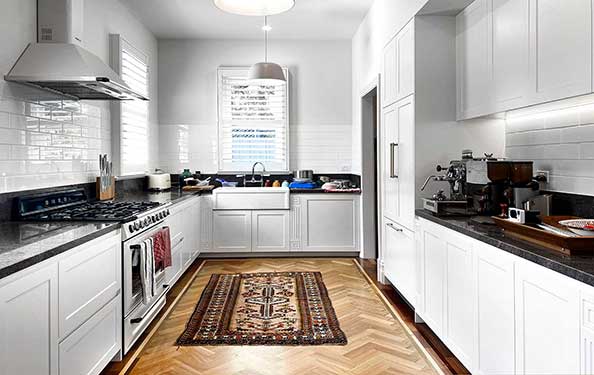
U-shaped Kitchen Layout
The kitchen design configuration is characterised by three walls or sections of cabinetry and countertops that form a “U” shape. This layout creates a continuous workspace and is often preferred for its efficiency and ample storage space. As for the spaces between the benches, we recommend 1.4m – 1.5m width between two opposite sides to ensure unobstructed traffic flow.
- Pros: With cabinets and countertops on three sides, U-shaped kitchens provide plenty of storage space for cookware, utensils, and pantry items. There is enough room for multiple people to work simultaneously without getting in each other’s way.
- Cons: U-shaped kitchens can sometimes feel enclosed, especially if they don’t have an open end or a pass-through to other rooms. This might make the kitchen seem small and less inviting.
G-Shaped or Peninsula Kitchen
A G-shaped or peninsula kitchen combines elements of both the U-shaped and L-shaped kitchen designs. It’s called “G-shaped” because it forms a shape resembling the letter “G” when viewed from above. This layout essentially extends the U-shaped kitchen with an additional peninsula or “island-like” structure attached to one side. The middle area of the working space should be at least 1.5m x 1.5m, while the kitchen opening should be at least 1.2m to accommodate appliances.
- Pros: The distinguishing feature is the peninsula, which extends from one of the kitchen’s walls to create an additional countertop and workspace. The peninsula can serve as a casual dining area, eliminating the need for a separate dining room or table in the kitchen.
- Cons: The extended countertop of a peninsula can sometimes become a dumping ground for clutter. Without proper storage solutions, it’s easy for items (e.g., mail, keys, and miscellaneous kitchen gadgets) to accumulate on the peninsula.
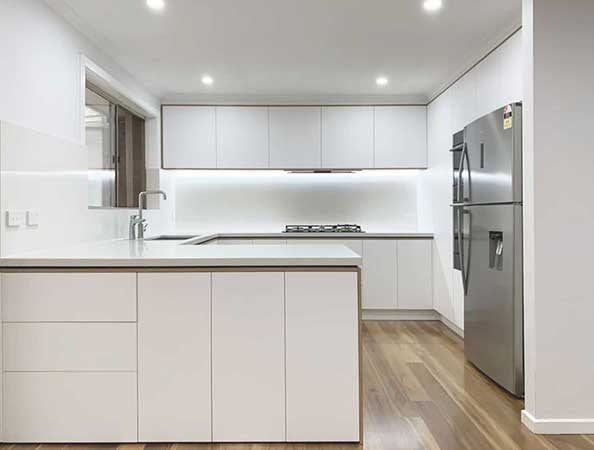
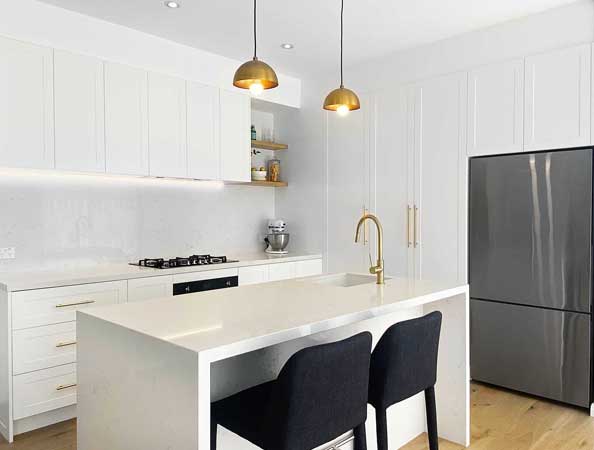
Island Kitchen Layout
The island kitchen design incorporates a freestanding counter or “island” positioned in the centre of the kitchen space. Many island designs include an overhang or extended countertop for a breakfast bar or dining area. Ensure a rough 1000mm distance between two benches for appliances or storage with pull-out opening mechanisms.
- Pros: Islands can help improve the traffic flow in the kitchen by creating defined work zones. They can also buffer between the kitchen and adjoining living or dining areas.
- Cons: : If your kitchen area is small, installing an island can cramp the space and hinder movement. Adding an island can be pricey due to additional materials for the island itself, extra lighting, electrical outlets, and plumbing for the sink.
Discuss Your Kitchen Layout Options With KIND Kitchens
For kitchen renovations, KIND Kitchens is your trusted partner. With our industry experience, we specialise in helping you discover the ideal kitchen layout that aligns with your lifestyle and aesthetic preferences.
Visit our showroom in Bentleigh, Blackburn, Chadstone, or Hawthorn today and explore how different layout designs will look like. We offer a FREE design and consultation, which includes a 3D model of your desired kitchen layout, created by our design experts. Call us on 03 9569 0411 or email us at info@kindkitchens.com.au.
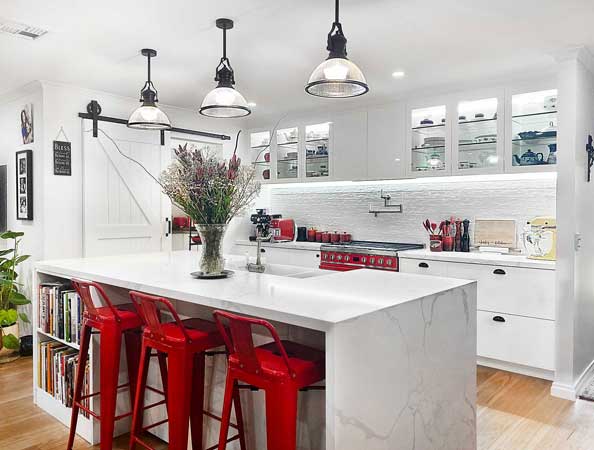
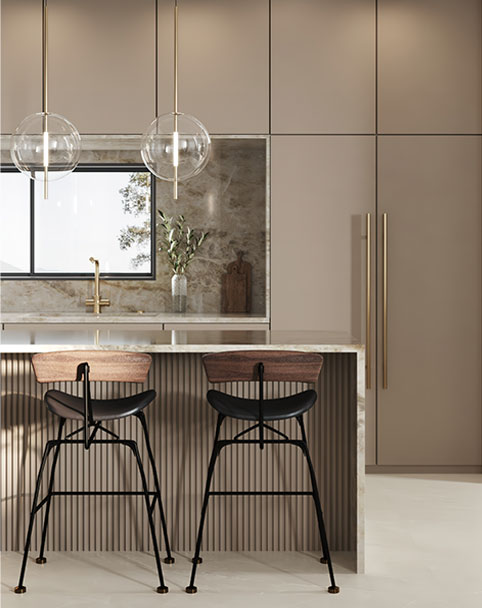
KITCHEN & PANTRY
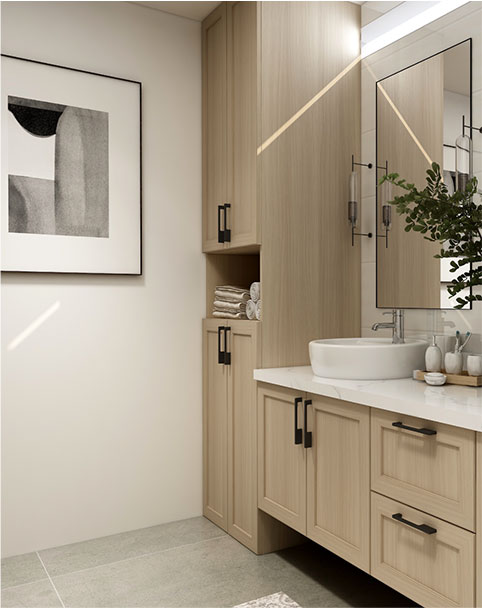
LAUNDRY & VANITY
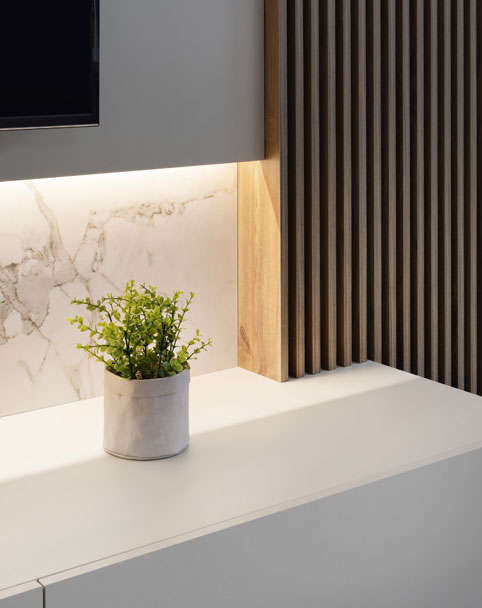
STUDY & ENTERTAINMENT
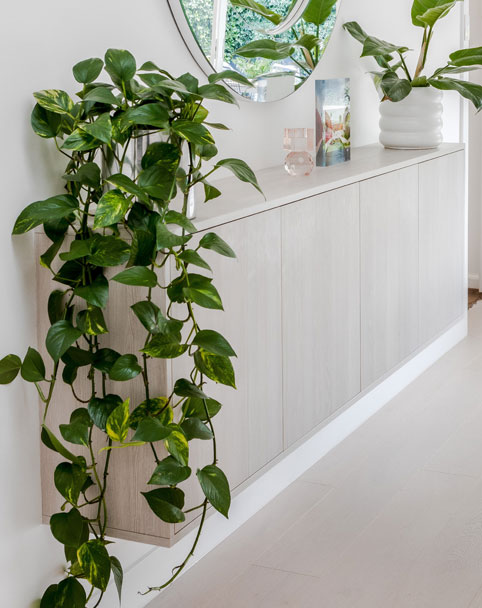
STORAGE SOLUTIONS
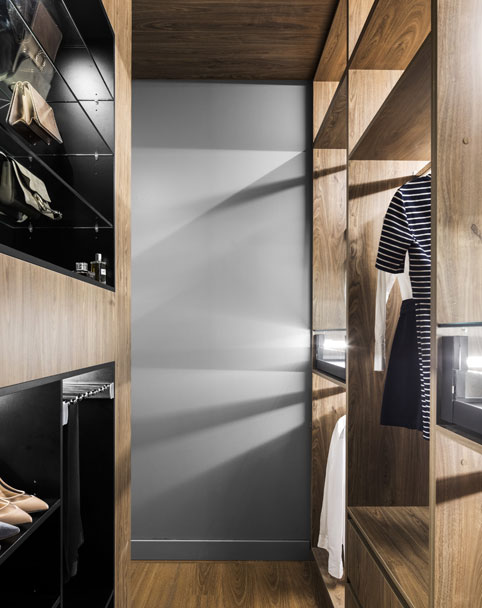
WARDROBE & DISPLAY
