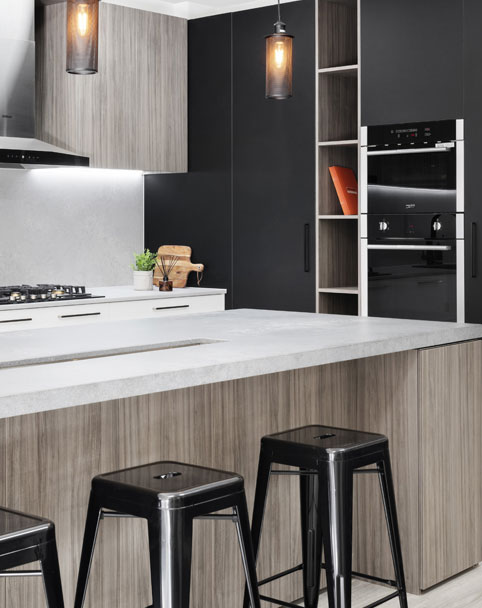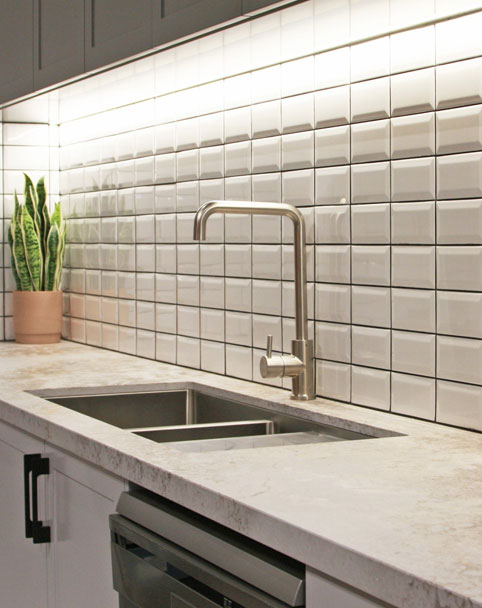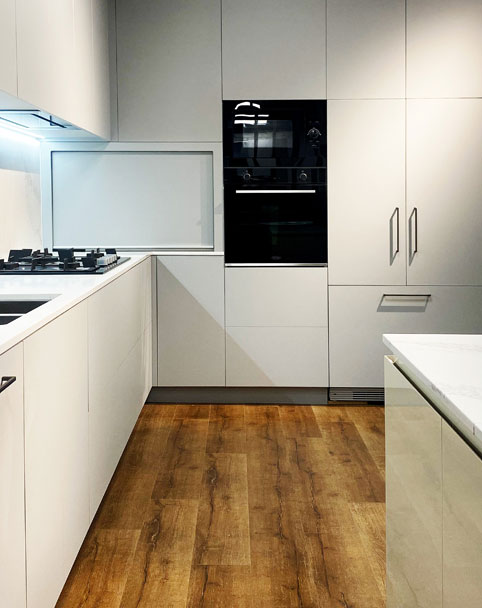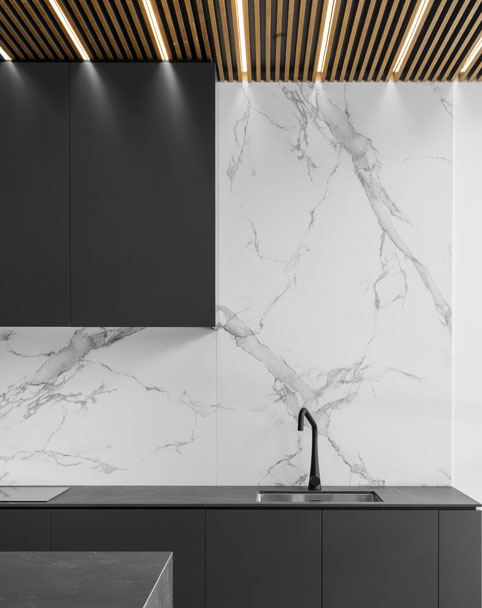A thoughtfully designed kitchen can inspire culinary creativity. With the right tools and well-organised space, you can experiment with new recipes and cooking techniques in comfort. The joy of cooking is amplified when you have everything you need. This makes the kitchen a place of inspiration and creativity rather than frustration and limitation.
Beyond the basics of flooring, walls, windows, and lighting, a whole world of essential components is waiting to elevate your cooking experience. Today, we’ll unveil the necessary components to turn your kitchen into a showstopper and make your culinary adventures a breeze. Get ready to unlock your kitchen’s full potential and embrace a world of culinary possibilities.
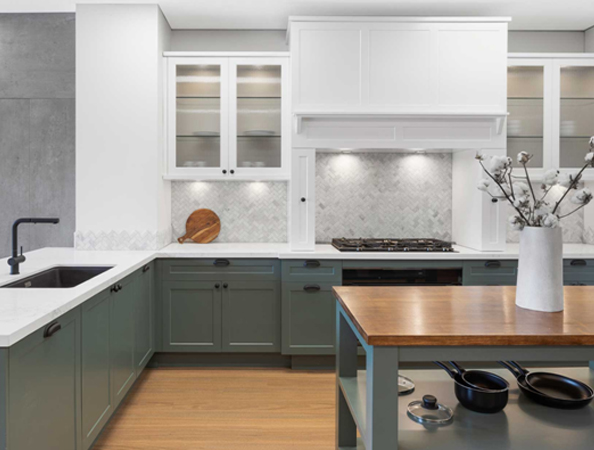

Appliances
When creating a culinary haven, the right appliances are essential ingredients that turn ordinary meals into extraordinary feasts.
The appliances you require for your style of cooking will directly affect the size and design of your kitchen. There are minimal appliances anyone will need to have a properly functional kitchen. The most basic kitchen will have the following:
- Cooktop
- Rangehood
- Dishwasher
- Oven
- Sinks & Taps
- Fridge
Many older houses in Australia may not have a dishwasher installed, and it’s not uncommon to find older homes without this modern convenience. The prevalence of dishwashers in residential kitchens has increased over the years. So if you’re planning to renovate your kitchen, it’s highly recommended to have one installed. It can be an attractive feature for potential buyers or tenants when selling or renting your property.
In addition to standard appliances with designated fixtures, some other devices, such as the air fryer, rice cookers, and juicers, can be placed in appliance cabinets behind Bi-fold doors, pocket doors or roller shutters.
Another game-changer appliance that is not part of the standard kitchen is a zip-tap. It can be conveniently installed on top of the bench for a seamless and modern appearance. It declutters your kitchen by eliminating the need for a kettle and other water-cooling devices.
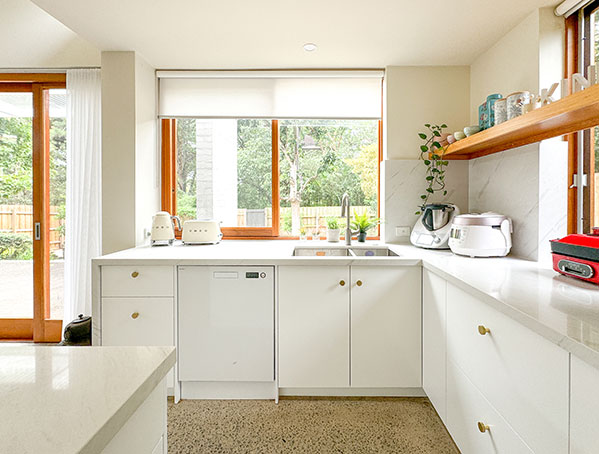

Tall Cabinets
This is another type of cabinetry that can be implemented in a kitchen design. As the name suggests, tall cabinets provide sizeable vertical storage for large items or little trivial items. They are commonly used as pantry storage to provide a designated space for dry goods, canned foods, and other pantry essentials.
Tall cabinets also offer the height needed for secondary ovens or integrated fridges. Having these appliances at eye level not only makes them easily accessible but also adds to the overall functionality and flow of your kitchen.
Tall cabinets can also be made with glass doors or open cabinets to display items. Open cabinets are often used in butler’s pantries for easy access and view.
Benchtop
Benchtop is a necessary component in a kitchen because it serves as a sturdy surface for food preparation. From chopping vegetables to kneading dough, having a dedicated area to work on is crucial for efficient and hygienic meal preparation. It can also accommodate various kitchen appliances, such as cooktops and sinks. Hence, you need sufficient benchtop space not just for storage but also for cooking and washing.
Another key for ample benchtop spacing is safety requirements, such as space behind the cooktop or between non-fireproof surfaces. A required distance, referred to as “clearance,” is required between the cooktop (especially gas-fired) and any combustible materials or surfaces. This is to prevent heat and steam from the cooktop from causing damage or creating a fire hazard.
Many types of materials are available for benchtops, such as laminate, reconstituted stone, porcelain, natural stone, and solid timber.


Splashback
Moving behind the benchtop, we have the splashback—a protective covering installed on the wall behind the kitchen benchtop, especially the sink and stove. Its primary purpose is to prevent water, oil, food splatters, and other messes from damaging the wall surface. This makes cleaning and maintaining the kitchen more manageable as it provides a barrier that is easy to wipe down.
Common materials used are tiles, glass, reconstituted stone, natural stone, and porcelain. In some designs, the splashback can be made as a feature. In other cases, it is purely for practical purposes.
Another critical point to consider when choosing your splashback is the safety regulations around the splashback materials, which can affect the depth of the bench.
Let Your Kind of Kitchen Come to Life
Designing a kitchen with the right features is the key to creating an efficient and delightful culinary space. Every component plays a vital role in creating a kitchen that meets your practical needs and reflects your unique style.
If you need a design for your kind of kitchen, contact our experts at KIND Kitchens for a FREE consultation and design.
We will provide you with a practical solution with honest opinions based on our years of expertise in design. Our team will consider your personal taste and habits to provide a quality kitchen you can enjoy today and in the future. If you would like to find out more, please feel free to leave us a message. You may also visit our showrooms at Bentleigh, Blackburn, Chadstone, and Hawthorn to talk to one of our designers.

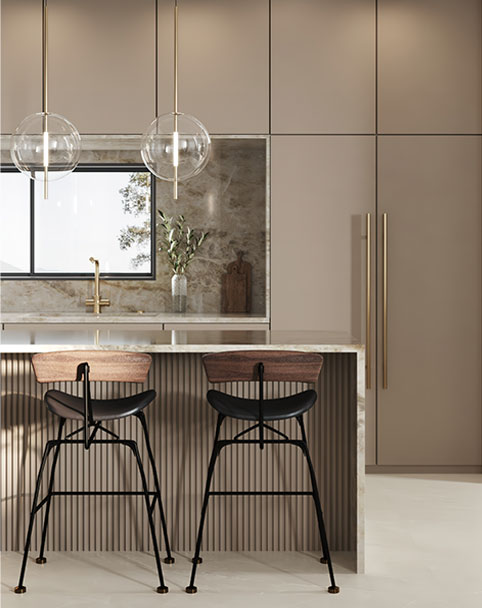
KITCHEN & PANTRY
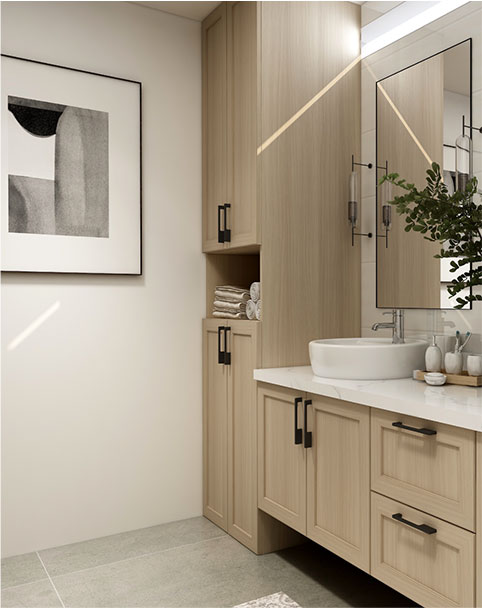
LAUNDRY & VANITY
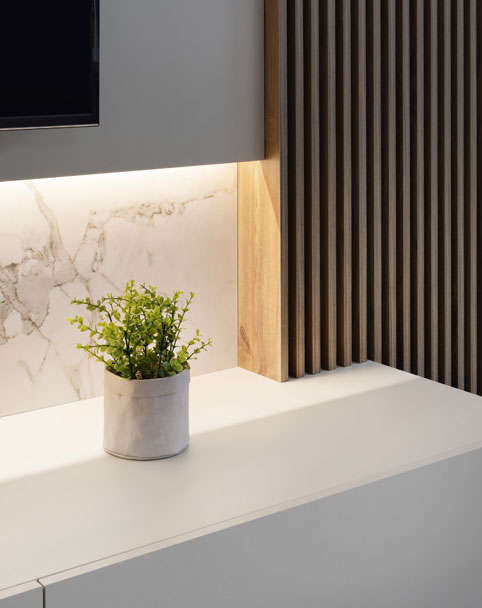
STUDY & ENTERTAINMENT
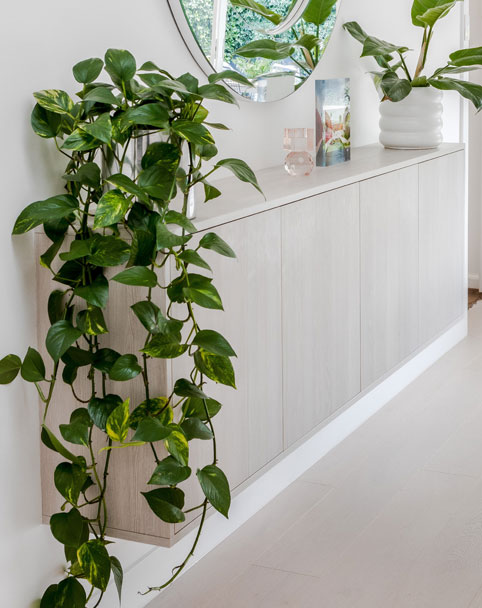
STORAGE SOLUTIONS
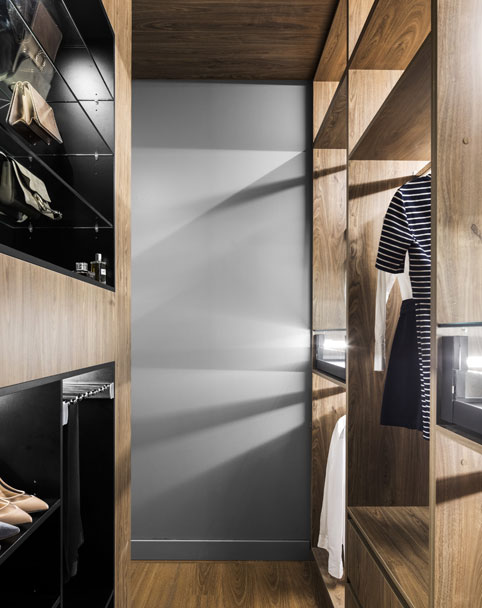
WARDROBE & DISPLAY


