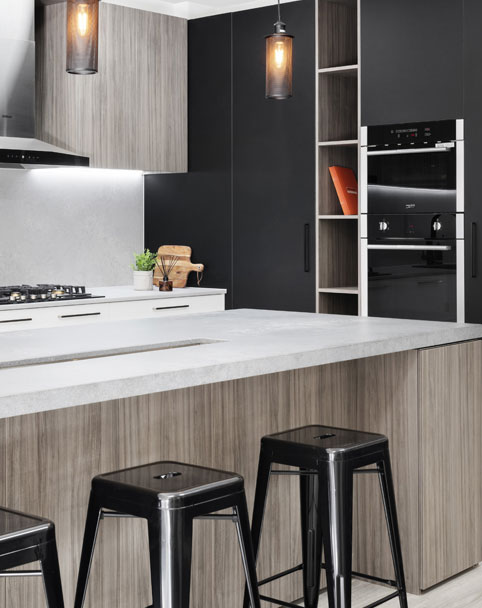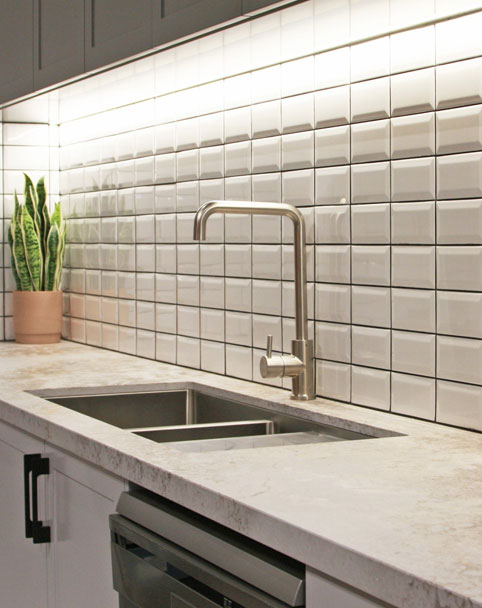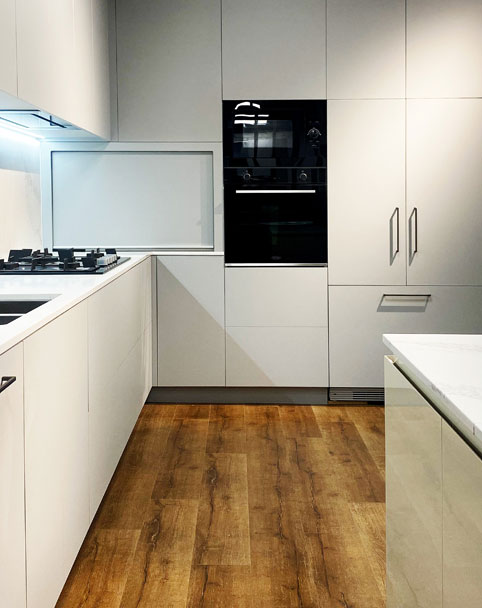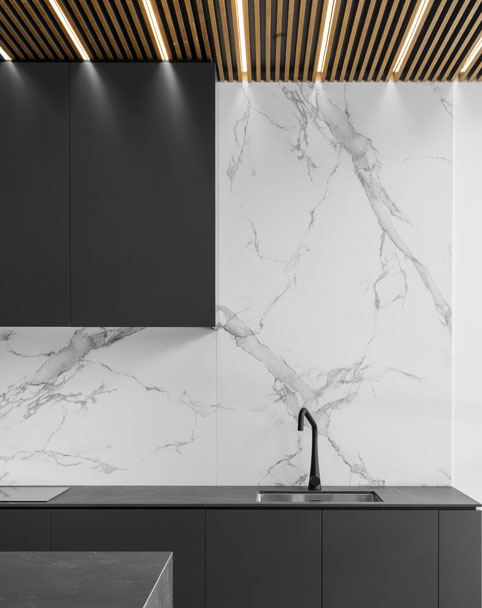Smart Sizing: Uncovering the Big Potential of a Small Kitchen
From traditional single detached houses to high-rise city apartments, living spaces in Australia have undergone a significant transformation. This shift can be attributed to urbanisation, totalling 77.9% in 2022-23. More and more people are choosing city life over suburban settings for better opportunities and quality of life. With the cost of homes in Melbourne increasing, some adjustments need to take place in response to this change.
One such concept is “smart sizing”: a conscious decision-making process about the space we inhabit. For example, smaller kitchens are gaining favour for their space-saving attributes and inherent efficiency. This type of kitchen is ideal for those opting for smaller family units or even solo living arrangements. The smaller space simplifies your routine and smart storage solutions make it easier to organise the space.
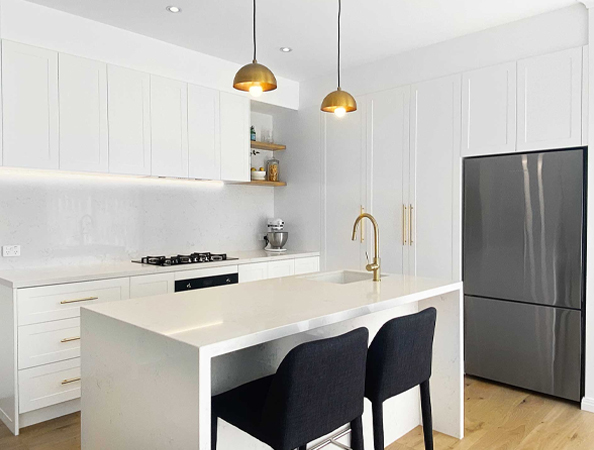
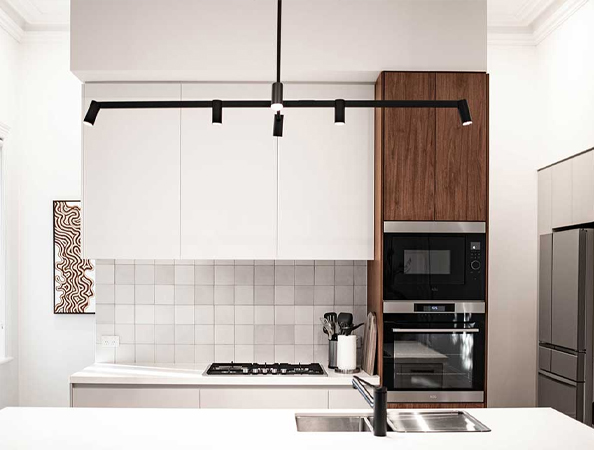
Advantages of Small Kitchens
Many homeowners are sceptical about the storage space when they move into a home with a small kitchen. Usually, a small kitchen means a cluttered workplace. However, the advancement in design and technology makes it easy. You can have multifunctional gadgets that effectively free up benchtops, such as food processors, instant pots, and all-in-one coffee makers. This starkly contrasts to when every utensil and appliance must have its place. Other benefits of small kitchens include:
Efficiency:
Many times, larger kitchens often occupy more space than needed. Nowadays, practicality takes precedence as the dynamics of living spaces evolve. Remodelling and downsizing your kitchen can help save valuable space in your home. A compact kitchen can serve the same purposes as a larger one while providing more efficient storage space.
Cost-Effectiveness:
Kitchen renovations are generally costly and may take weeks or months to complete. However, a small kitchen renovation can significantly reduce your expenses with the right design. You do not have to splurge on fancy stuff to fill all the spaces when you can pick options that are easy on the pocket and still look fantastic.
Ergonomics:
The primary movement in a kitchen often revolves around the fridge, sink, and stove. A larger kitchen offers more storage but also extends the distances between appliances. On the other hand, a well-designed small kitchen allows for faster and more efficient movement while performing cooking-related tasks.
Small Kitchen Renovation Tips
Due to limited space, renovating a small kitchen poses a challenge. That is precisely where the expertise of professionals becomes invaluable. With innovative ways to place your cabinets to high-tech appliances, here are some clever tricks that you can incorporate into your small kitchen:
Maximise Every Inch:
Add storage spaces and cabinets in all kitchen areas, including the corners. This will avoid cluttering the benchtops with all your appliances and ensure you have a mess-free space. However, watching the space between cabinetry is vital to provide sufficient space for movement.
Smart Storage Solutions:
Don’t just plan around what is within your sight; you need to think vertically. Installing floor-to-ceiling kitchen cabinets for increased storage. Smart storage solutions like pull-out pantries and corner storage will help you utilise every space in your kitchen without cluttering it.
Minimalist Aesthetics:
This design theme will keep your space clutter-free. Carefully select a colour scheme to avoid overwhelming your small kitchen. Limit the use of excessive textures and colours to maintain a clean look. You can also check our gallery for our kitchen renovation portfolio.
Optimal Splashbacks:
This is an underlooked upgrade that most homeowners should utilise. Selecting a mirror or smoke mirror can create an illusion of more space. If you prefer other materials like tiles, choose colours that enhance the perception of a larger kitchen.
Illuminate Your Space:
A foolproof trick to create an illusion of more space is the clever use of lighting. For example, you can install under-cabinet LEDs for well-distributed lighting. Make sure to use lighter colour tones for walls and cabinets to reflect more light. Reflective surfaces on furniture and cabinets are also a great option. Lastly, keep obstructions from your kitchen windows to let natural lighting enter your space.
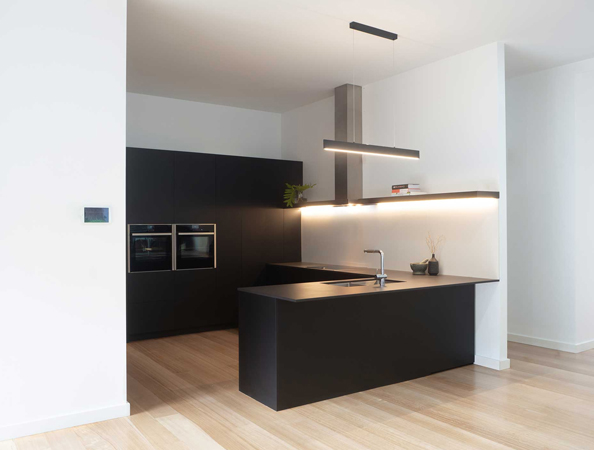
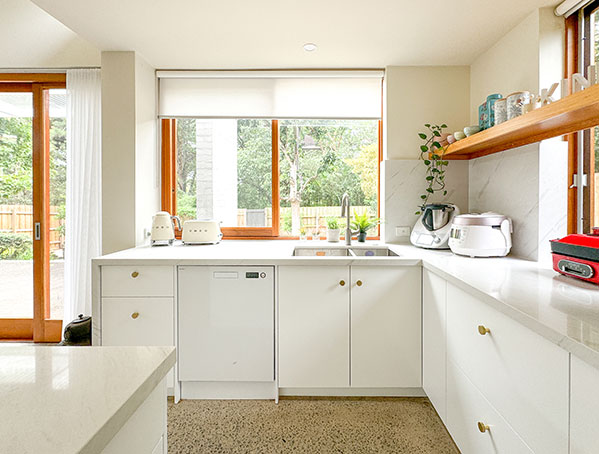
Get Small Kitchen Renovations Done by Experts
Our team at KIND Kitchens has decades of experience in this field. We take time to understand your specific needs and create a suitable design around them. Coupled with our in-house cabinet-making facility, we can create custom-made cabinetries that suit your home just right.
If you’re looking for an experienced contractor in Melbourne, feel free to contact KIND Kitchens today. We offer FREE design consultation and 3D models of your new kitchen. For more information, contact us on 03 9569 0411 or at info@kindkitchens.com.au. You may also visit our showrooms at Bentleigh, Blackburn, Chadstone, and Hawthorn.
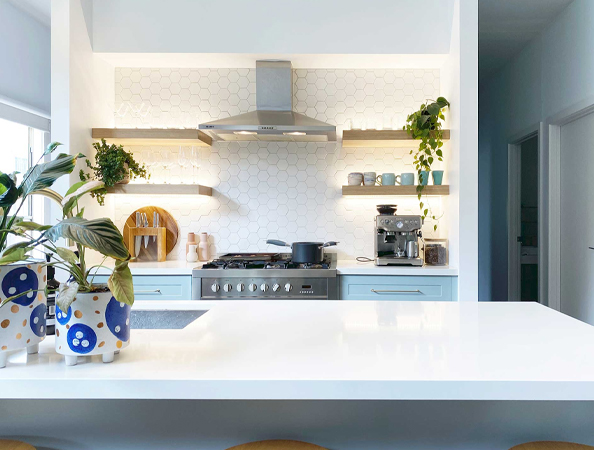
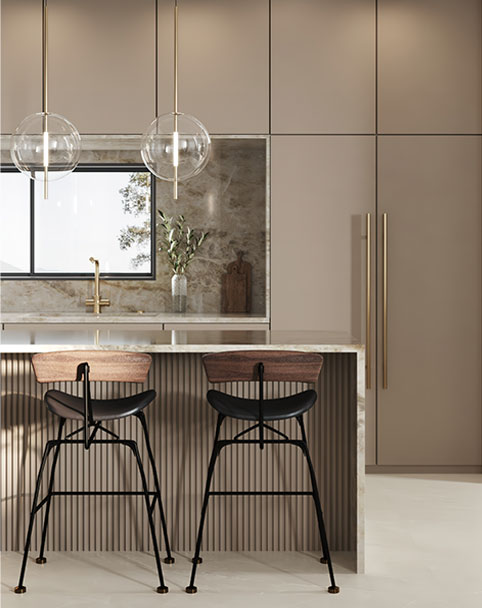
KITCHEN & PANTRY
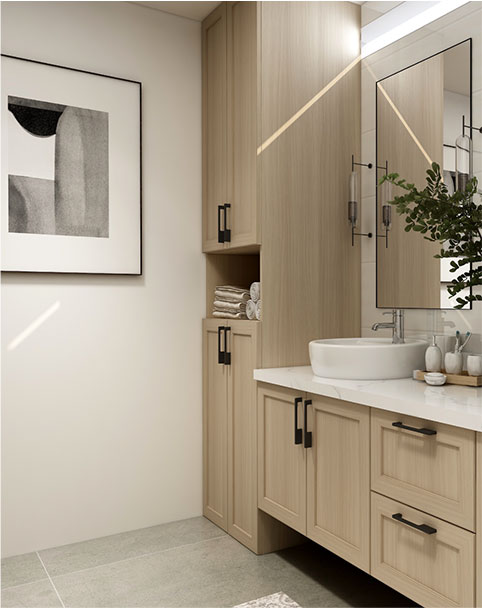
LAUNDRY & VANITY
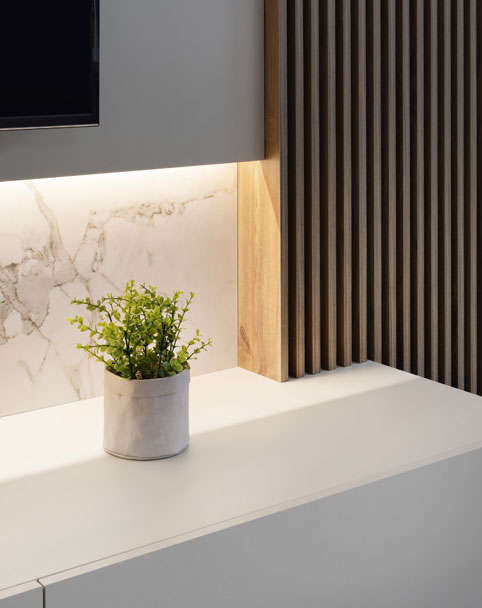
STUDY & ENTERTAINMENT
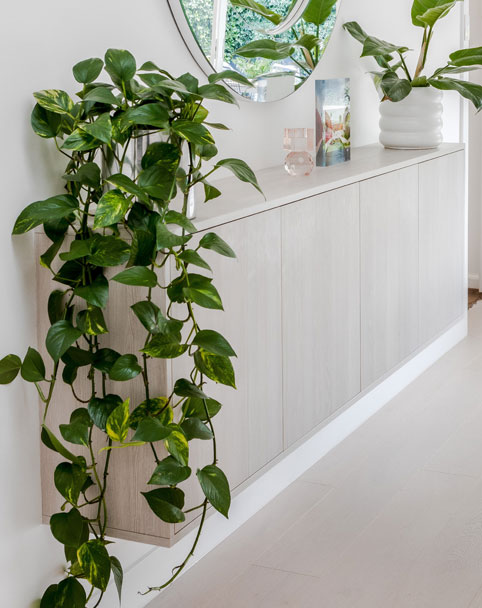
STORAGE SOLUTIONS
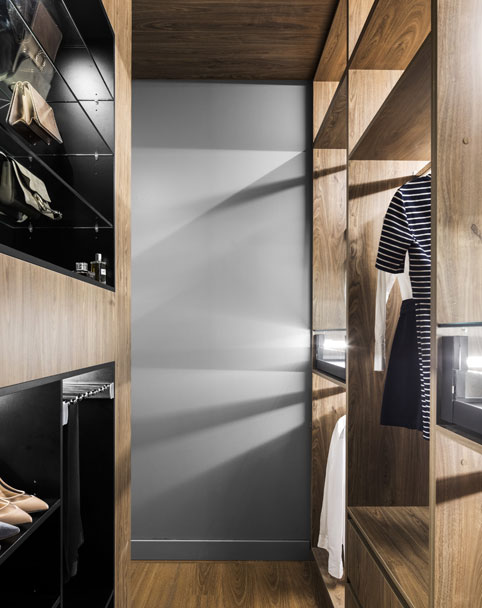
WARDROBE & DISPLAY
